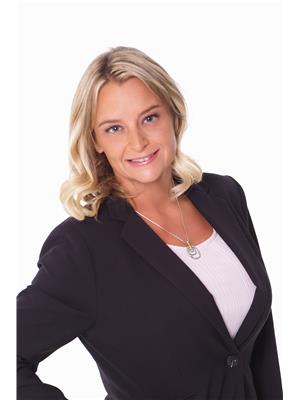11219 56 St Nw Nw, Edmonton
- Bedrooms: 3
- Bathrooms: 2
- Living area: 75.2 square meters
- Type: Residential
- Added: 15 hours ago
- Updated: 14 hours ago
- Last Checked: 7 hours ago
Welcome to an exceptional home in the highly desirable Highlands neighborhood, where classic charm meets contemporary design. This remarkable residence features a beautifully finished basement, complete with a cozy media lounge and a spacious bedroom, perfect for relaxation. The luxurious ensuite boasts in-floor heating and a generous walk-in closet, creating a private retreat. Upon entering, youll be captivated by the elegant glass rails that lead to a bright and inviting living room, ideal for entertaining. The brand-new kitchen is a chefs delight, featuring ceiling-height cabinets, a built-in dishwasher, and abundant storage, all bathed in natural light. The main floor also includes two well-proportioned bedrooms and a stylish full bathroom. Outside, the property has a charming iron fence leading to a tranquil backyard oasis. With easy access to scenic river valley trails, golf courses, boutique shops, and restaurants, this home offers the perfect blend of comfort, style, and convenience. (id:1945)
powered by

Property Details
- Heating: Forced air
- Stories: 1
- Year Built: 1950
- Structure Type: House
- Architectural Style: Bungalow
Interior Features
- Basement: Finished, Full
- Appliances: Washer, Refrigerator, Gas stove(s), Dishwasher, Dryer, Window Coverings, Garage door opener, Garage door opener remote(s)
- Living Area: 75.2
- Bedrooms Total: 3
Exterior & Lot Features
- Lot Features: See remarks, Park/reserve, Lane
- Lot Size Units: square meters
- Parking Features: Detached Garage, Oversize
- Lot Size Dimensions: 513.99
Location & Community
- Common Interest: Freehold
Tax & Legal Information
- Parcel Number: 4605606
Room Dimensions
This listing content provided by REALTOR.ca has
been licensed by REALTOR®
members of The Canadian Real Estate Association
members of The Canadian Real Estate Association
















