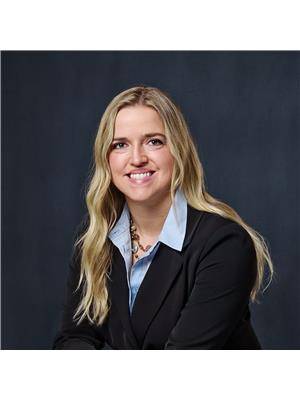4206 Pasqua Street, Regina
- Bedrooms: 4
- Bathrooms: 3
- Living area: 1578 square feet
- Type: Residential
- Added: 3 days ago
- Updated: 3 days ago
- Last Checked: 17 minutes ago
“Welcome to this beautifully and professionally renovated 1,578 square-foot, four-level split Neils Jensen home! It’s been completely transformed from the ground up, with new electrical, plumbing, insulation, and central air conditioning for comfort year-round. The kitchen shines with stainless steel appliances, quartz countertops, and a stunning waterfall island. In addition there’s a wet bar with light-up shelving, fridge, and microwave. Pick your place to relax whether it's by the massive fireplace, theatre room or recreation room and enjoy four spacious bedrooms, three stylish bathrooms, and a large deck off the dining room. Spend cozy nights by the fire pit outside and enjoy the large corner lot. Plus, there’s a brand-new, insulated, heated double detached garage. Close to Harbour Landing shopping and amenities, Southland Mall, Lewvan and Ring Road access. Nearby schools include Ethel Milliken, Campbell Collegiate and Ecole Dr. A.E. Perry School. This modern home is ready for you—come and make it yours!” (id:1945)
powered by

Property Details
- Cooling: Central air conditioning
- Heating: Forced air, Natural gas
- Year Built: 1975
- Structure Type: House
Interior Features
- Basement: Finished, Full
- Appliances: Washer, Refrigerator, Dishwasher, Stove, Dryer, Microwave, Garage door opener remote(s)
- Living Area: 1578
- Bedrooms Total: 4
- Fireplaces Total: 1
- Fireplace Features: Electric, Conventional
Exterior & Lot Features
- Lot Features: Treed, Corner Site, Sump Pump
- Lot Size Units: square feet
- Parking Features: Detached Garage, Parking Space(s), Heated Garage
- Lot Size Dimensions: 5944.00
Location & Community
- Common Interest: Freehold
Tax & Legal Information
- Tax Year: 2024
- Tax Annual Amount: 3570
Room Dimensions

This listing content provided by REALTOR.ca has
been licensed by REALTOR®
members of The Canadian Real Estate Association
members of The Canadian Real Estate Association
















