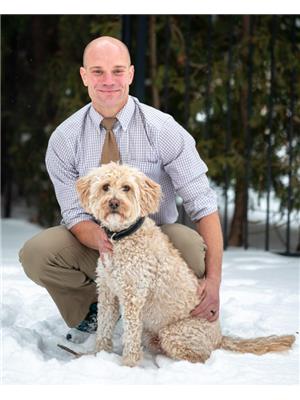860 Tegal Place, Newmarket Stonehaven Wyndham
- Bedrooms: 5
- Bathrooms: 4
- Type: Residential
- Added: 13 days ago
- Updated: 1 hours ago
- Last Checked: 5 minutes ago
Welcome to your suburban sanctuary on a quiet cul-de-sac in Stonehaven. Stunning renovated 4+1 bedroom home - Chef's kitchen, perfect for entertaining family and friends. Gorgeous 10' waterfall quartz island with all B-I appliances. Hardwood & tile with LED lighting on dimmers. Premium 54X145 Ft Lot, Backing onto Greenspace with mature trees and deck with beautiful sunsets. Family Room features B/I bookcases with Gas Fireplace. Also features a Main Floor Office and crown molding with trim in Foyer and Grand staircase. Formal dining incld custom 12' table with 11' bench, (incld in sale). Spacious Primary Br w/ 6Pc ensuite & 2x W/I Closet. Fully renovated Main bathroom, plus 3 PC ensuite in 2nd bedroom. All bedrooms feature large closets. Fin Bsmt W/ Rec Rm W/ Gas Fp + Pot Lights, Br & Kitchen Workshop. Must see! 3300 Sqft, Close To Schools, Parks, Magna Center Bsmt W/ Bathroom R/I * Include Existing: Extra Large Fr/Fr; Dbl Oven, Cooktop; DW'21; W/D'22; All Light Fxts; All Window Cvgs; Hwt (Own)
powered by

Property Details
- Cooling: Central air conditioning
- Heating: Forced air, Natural gas
- Stories: 2
- Structure Type: House
- Exterior Features: Brick, Brick Facing
- Foundation Details: Concrete
Interior Features
- Basement: Finished, N/A
- Flooring: Hardwood, Carpeted, Vinyl
- Appliances: Central Vacuum, Range, Oven, Oven - Built-In, Garage door opener remote(s)
- Bedrooms Total: 5
- Bathrooms Partial: 1
Exterior & Lot Features
- Lot Features: Ravine, Conservation/green belt
- Water Source: Municipal water
- Parking Total: 8
- Parking Features: Attached Garage
- Lot Size Dimensions: 54.2 x 145 FT
Location & Community
- Directions: Bayview Ave & Stonehaven Ave
- Common Interest: Freehold
- Community Features: School Bus
Utilities & Systems
- Sewer: Sanitary sewer
- Utilities: Sewer, Cable
Tax & Legal Information
- Tax Annual Amount: 9480
Additional Features
- Property Condition: Insulation upgraded
Room Dimensions
This listing content provided by REALTOR.ca has
been licensed by REALTOR®
members of The Canadian Real Estate Association
members of The Canadian Real Estate Association














