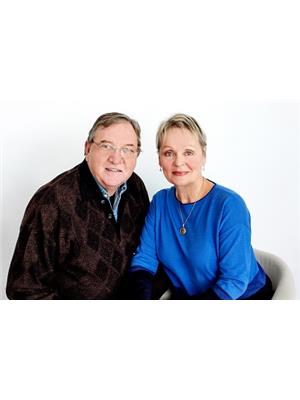152 Frederick Pearson Street, East Gwillimbury Queensville
- Bedrooms: 5
- Bathrooms: 4
- Type: Residential
Source: Public Records
Note: This property is not currently for sale or for rent on Ovlix.
We have found 6 Houses that closely match the specifications of the property located at 152 Frederick Pearson Street with distances ranging from 2 to 10 kilometers away. The prices for these similar properties vary between 859,000 and 1,749,000.
Nearby Listings Stat
Active listings
0
Min Price
$0
Max Price
$0
Avg Price
$0
Days on Market
days
Sold listings
0
Min Sold Price
$0
Max Sold Price
$0
Avg Sold Price
$0
Days until Sold
days
Property Details
- Cooling: Central air conditioning
- Heating: Forced air, Natural gas
- Stories: 2
- Structure Type: House
- Exterior Features: Brick
- Foundation Details: Concrete
Interior Features
- Basement: Finished, N/A
- Appliances: Washer, Refrigerator, Dishwasher, Range, Dryer
- Bedrooms Total: 5
- Bathrooms Partial: 1
Exterior & Lot Features
- Lot Features: Irregular lot size
- Water Source: Municipal water
- Parking Total: 6
- Parking Features: Attached Garage
- Lot Size Dimensions: 39.9 x 89.61 FT
Location & Community
- Directions: Leslie Street/ Doane Rd.
- Common Interest: Freehold
Utilities & Systems
- Sewer: Sanitary sewer
Tax & Legal Information
- Tax Annual Amount: 5717.04
Welcome To This Beautifully Upgraded 4-Bedroom Detached Home In A Highly Sought-After Neighborhood. From The Moment You Step Inside, The Stunning Hardwood Floors And Thoughtfully Designed Layout Create An Inviting Atmosphere. The Upgraded Kitchen Features Granite Countertops, A Sleek Backsplash, Stainless Steel Appliances, And A Convenient Water Pot Filler Over The Stove, Perfect For Any Home Chef. The Open-Concept Main Floor Is Enhanced By Pot Lights Throughout And Leads To A Cozy Family Room Complete With A Fireplace, Offering The Perfect Space For Family Gatherings. Upstairs, All Four Bedrooms Boast Ceiling Fans And Updated Light Fixtures, While The Second-Floor Laundry Room Adds Convenience. The Fully Finished Basement Includes An Additional Family Room With A Fireplace, A Bedroom, And A 3-Piece Bathroom, Making It Ideal For Guests Or Extra Family Space. The Entire Home Is Equipped With High-End Curtains And Blinds, Adding Both Style And Privacy. Outside, The Property Is Surrounded By Newly Installed Fences, And Pot Lights Around The Exterior Ensure The Home Shines Day And Night. Additional Features Include A Water Softener, An Upgraded Sound System, And Built-In Racks In The Garage For Added Storage. Located Close To Parks, Schools, And Shopping, This Home Offers The Perfect Combination Of Luxury, Comfort, And Convenience, Making It A Must-See For Any Buyer. Dont Miss Your Chance To Own This Stunning Home! (id:1945)







