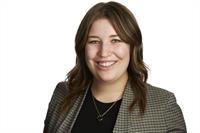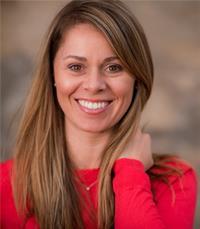114 1880 Gordon Street S, Guelph Guelph South
- Bedrooms: 3
- Bathrooms: 3
- Type: Townhouse
- Added: 23 hours ago
- Updated: 22 hours ago
- Last Checked: 14 hours ago
Amazing opportunity at this price, seller is retiring! AAA tenants will stay or leave. Spectacular, large and rare townhome condo at Gordon Square Tower 2. This sun-filled unit boasts approximately 2095 square feet, two levels, 2+1 bedrooms, 3 baths all with heated floors! Primary bedroom features a massive walk-in closet of 9'6"" by 6'4"" inches. Office is currently used as a 3rd bedroom. Soaring ceilings, almost 10ft high on both floors! Features, ensuite spacious locker and laundry room, two owned parking spaces underground. Fantastic quality furnishings, fixtures, layout and features. Great location, amenities, shops, restaurants etc. You also have your own separate entrance to walk right into and out of your unit from the front terrace!
powered by

Property Details
- Cooling: Central air conditioning
- Heating: Forced air, Natural gas
- Stories: 2
- Structure Type: Row / Townhouse
- Exterior Features: Concrete, Brick
Interior Features
- Flooring: Hardwood, Ceramic
- Appliances: Washer, Refrigerator, Dishwasher, Stove, Range, Dryer, Microwave, Window Coverings
- Bedrooms Total: 3
- Bathrooms Partial: 1
Exterior & Lot Features
- Lot Features: Balcony, Carpet Free
- Parking Total: 2
- Parking Features: Underground
- Building Features: Exercise Centre, Party Room, Fireplace(s), Visitor Parking
Location & Community
- Directions: Gordon St and Clair Rd
- Common Interest: Condo/Strata
- Street Dir Suffix: South
- Community Features: Community Centre, Pet Restrictions
Property Management & Association
- Association Fee: 897.94
- Association Name: Maple Ridge Community Management 905-507-6726
- Association Fee Includes: Common Area Maintenance, Heat, Water, Insurance, Parking
Tax & Legal Information
- Tax Annual Amount: 1644
Additional Features
- Security Features: Smoke Detectors
Room Dimensions

This listing content provided by REALTOR.ca has
been licensed by REALTOR®
members of The Canadian Real Estate Association
members of The Canadian Real Estate Association














