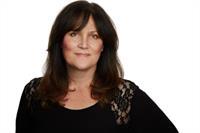708 Woolwich Street Unit 111, Guelph
- Bedrooms: 2
- Bathrooms: 2
- Living area: 1008 square feet
- Type: Townhouse
- Added: 58 days ago
- Updated: 4 days ago
- Last Checked: 12 hours ago
Welcome to Marquis Modern Towns, North Guelph's newest community in a private enclave within walking distance of Riverside and Exhibition Parks! With a diverse range of turnkey units available in various floorplans, you are sure to find a layout to suit your unique preferences. Act now to take advantage of final release incentives at pre-construction pricing! Be among the first to experience this stylish development, with occupancy starting as early as October 2024. The timeless exteriors and modern, functional interiors cater to all tastes. Unit 111 is a fully upgraded stacked town with over 1000 square feet of living space. Located on the top two levels of this building, it features two bedrooms, two bathrooms, an open-concept living area and kitchen on the main floor and two private balconies, one located off the main floor living area and one off the second bedroom. At Marquis, upgrades come standard with luxury finishes, including maintenance-free vinyl plank flooring, Barzotti Eurochoice cabinetry in the kitchen and bathrooms, a 4-piece stainless steel kitchen appliance package, quartz countertops, ceramic wall-tiled shower, and a full-size stackable front-load washer/dryer. From secure bike storage to a landscaped outdoor patio with BBQ, a children's natural play area, rough-ins for future electric car hook-ups, and ample visitor parking, everything is here to make life convenient and enjoyable! Whether you're an investor, empty-nester or something in between, this is the one you've been waiting for! (id:1945)
powered by

Property DetailsKey information about 708 Woolwich Street Unit 111
- Cooling: Central air conditioning
- Heating: Forced air
- Structure Type: Row / Townhouse
- Exterior Features: Concrete
Interior FeaturesDiscover the interior design and amenities
- Basement: None
- Appliances: Washer, Refrigerator, Dishwasher, Stove, Dryer, Microwave Built-in
- Living Area: 1008
- Bedrooms Total: 2
- Above Grade Finished Area: 1008
- Above Grade Finished Area Units: square feet
- Above Grade Finished Area Source: Other
Exterior & Lot FeaturesLearn about the exterior and lot specifics of 708 Woolwich Street Unit 111
- Lot Features: Visual exposure, Balcony
- Water Source: Municipal water
- Parking Total: 1
- Parking Features: Visitor Parking
Location & CommunityUnderstand the neighborhood and community
- Directions: past Speedvale/Woolwich before Marilyn Drive
- Common Interest: Condo/Strata
- Subdivision Name: 9 - Riverside Park
- Community Features: Quiet Area, High Traffic Area, School Bus, Community Centre
Property Management & AssociationFind out management and association details
- Association Fee: 228.24
- Association Fee Includes: Landscaping, Insurance, Parking
Utilities & SystemsReview utilities and system installations
- Sewer: Municipal sewage system
Tax & Legal InformationGet tax and legal details applicable to 708 Woolwich Street Unit 111
- Zoning Description: MOC-16(PA)
Room Dimensions

This listing content provided by REALTOR.ca
has
been licensed by REALTOR®
members of The Canadian Real Estate Association
members of The Canadian Real Estate Association
Nearby Listings Stat
Active listings
56
Min Price
$205,000
Max Price
$1,175,000
Avg Price
$673,478
Days on Market
49 days
Sold listings
37
Min Sold Price
$499,900
Max Sold Price
$1,649,900
Avg Sold Price
$724,824
Days until Sold
34 days
Nearby Places
Additional Information about 708 Woolwich Street Unit 111





























