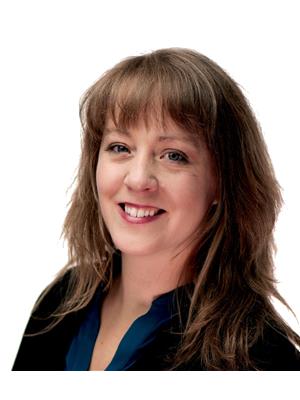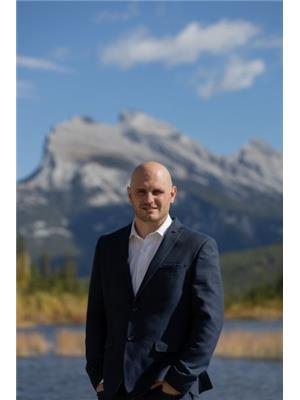102 3000 D Stewart Creek Drive, Canmore
- Bedrooms: 2
- Bathrooms: 2
- Living area: 1145 square feet
- Type: Apartment
- Added: 22 days ago
- Updated: 3 days ago
- Last Checked: 19 hours ago
Discover your perfect retreat in this beautiful 2 bed, 2 bath, corner apartment, a true oasis of tranquility. Nestled against lush green space, this home offers a serene escape with a fabulous SE-facing covered deck, ideal for soaking in the morning sun. Inside, the open concept layout features a modern kitchen with large quartz island, gas range, large pantry & plenty of cabinet space. A generously sized living room features abundant natural light and a cozy gas fireplace for those cooler evenings. Recessed lighting, beautiful engineered hardwood floors and a neutral palate enhance the apartment’s bright and airy feel. The large primary bedroom offers a walk-through closet and a luxurious 4-piece ensuite with dual sinks and tiled shower. The second bedroom, with serene forest views is adjacent to the second 4-piece bathroom, making it ideal for guests & family. Additional conveniences include a spacious laundry room with extra storage space, central vacuum system, plus a secure storage locker, and the rare benefit of both an underground titled parking stall and an additional surface stall. This exceptional home is ideal for those seeking a blend of modern comfort and natural beauty, close to Stewart Creek Golf Course and many of Canmore's best hiking and biking trails. (id:1945)
powered by

Property Details
- Cooling: None
- Heating: Radiant heat
- Stories: 4
- Year Built: 2019
- Structure Type: Apartment
Interior Features
- Flooring: Carpeted, Wood
- Appliances: Washer, Refrigerator, Range - Electric, Dishwasher, Dryer, Microwave Range Hood Combo, Garage door opener
- Living Area: 1145
- Bedrooms Total: 2
- Fireplaces Total: 1
- Above Grade Finished Area: 1145
- Above Grade Finished Area Units: square feet
Exterior & Lot Features
- Lot Features: Parking
- Water Source: Municipal water
- Parking Total: 2
- Parking Features: Underground
Location & Community
- Common Interest: Condo/Strata
- Subdivision Name: Three Sisters
- Community Features: Golf Course Development, Pets Allowed With Restrictions
Property Management & Association
- Association Fee: 757.76
- Association Fee Includes: Property Management, Ground Maintenance, Heat, Water, Reserve Fund Contributions, Sewer
Utilities & Systems
- Sewer: Municipal sewage system
Tax & Legal Information
- Tax Year: 2024
- Tax Block: 129
- Parcel Number: 0038412821
- Tax Annual Amount: 3345.18
- Zoning Description: RES MULTI
Room Dimensions
This listing content provided by REALTOR.ca has
been licensed by REALTOR®
members of The Canadian Real Estate Association
members of The Canadian Real Estate Association
















