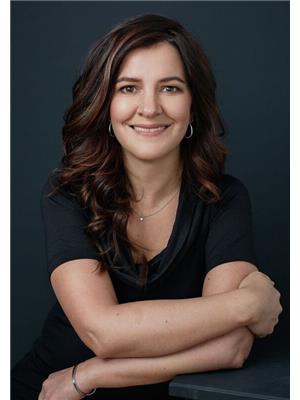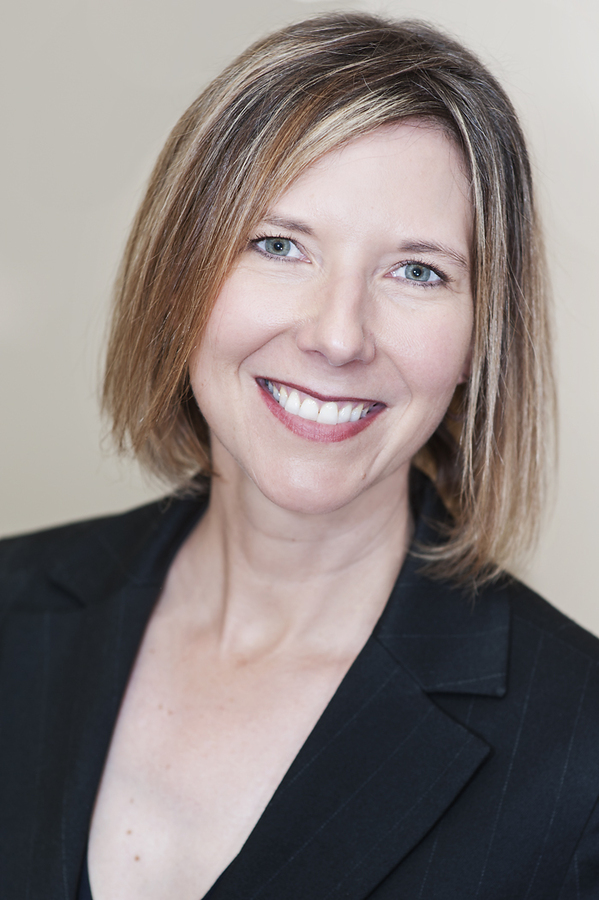411 300 Palliser, Canmore
- Bedrooms: 2
- Bathrooms: 2
- Living area: 872 square feet
- Type: Apartment
- Added: 90 days ago
- Updated: 3 days ago
- Last Checked: 5 hours ago
STUNNING 2BED/2BATH CONDO with 2 PARKING SPACES!!! Welcome to 411-300 Palliser Lane, a beautifully renovated unit offering modern luxury and comfort. This exquisite top floor unit offers breathtaking, unobstructed mountain views – perfect for your morning coffee. This unit features 9-ft ceilings, two beds, two 4-piece baths and a large walk-in laundry. The newly updated interior includes fresh flooring, contemporary lighting, and a stylish paint palette, creating a welcoming atmosphere in this open-concept layout. The kitchen is a chef's delight, boasting granite countertops, stainless steel appliances, brand-new dishwasher and a built-in water purification system. The primary bedroom provides a tranquil retreat with a luxurious 4-piece ensuite and ample closet space. Enhancing its appeal, this property offers the advantage of 2 parking stalls (1 underground +1 surface) and a large secure underground storage unit . This meticulously kept condominium with low monthly fees, features a well-equipped fitness room, workshop, and onsite recreation room perfect for larger gatherings. The building's prime location is adjacent to scenic hiking and biking trails, playground, and dog park, making it perfect for outdoor enthusiasts. Don't miss the chance to own this remarkable property that combines modern upgrades with an unbeatable location. (id:1945)
powered by

Property Details
- Cooling: None
- Heating: Other
- Stories: 4
- Year Built: 2009
- Structure Type: Apartment
- Exterior Features: Stone, Wood siding, Composite Siding
- Foundation Details: Poured Concrete
- Architectural Style: Low rise
- Construction Materials: Wood frame
Interior Features
- Basement: None
- Flooring: Other, Vinyl Plank
- Appliances: Refrigerator, Water purifier, Dishwasher, Stove, Dryer, Microwave, Window Coverings, Garage door opener, Washer/Dryer Stack-Up
- Living Area: 872
- Bedrooms Total: 2
- Fireplaces Total: 1
- Above Grade Finished Area: 872
- Above Grade Finished Area Units: square feet
Exterior & Lot Features
- View: View
- Lot Features: Parking
- Parking Total: 2
- Parking Features: Underground
- Building Features: Exercise Centre, Recreation Centre, Party Room
Location & Community
- Common Interest: Condo/Strata
- Community Features: Golf Course Development, Pets Allowed With Restrictions
Property Management & Association
- Association Fee: 545.65
- Association Name: PEKA
- Association Fee Includes: Common Area Maintenance, Property Management, Waste Removal, Ground Maintenance, Heat, Water, Insurance, Parking, Reserve Fund Contributions, Sewer
Tax & Legal Information
- Tax Year: 2024
- Tax Block: 93
- Parcel Number: 0034083576
- Tax Annual Amount: 2330
- Zoning Description: RESI MULTI
Room Dimensions
This listing content provided by REALTOR.ca has
been licensed by REALTOR®
members of The Canadian Real Estate Association
members of The Canadian Real Estate Association
















