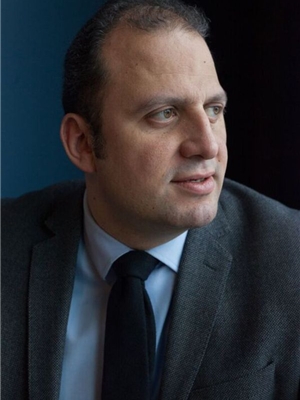178 Cityside Grove Ne, Calgary
- Bedrooms: 3
- Bathrooms: 3
- Living area: 1481 square feet
- Type: Townhouse
- Added: 5 days ago
- Updated: 3 days ago
- Last Checked: 21 hours ago
THIS ROW TOWN HOUSE IS VACANT - MOVE IN CONDITION - NO CONDO FEES - AVAILABLE FOR IMMEDIATE POSSESSION. STAINLESS STEEL APPLIANCES AND GAS STOVE. THIS HOME OFFERS DOUBLE ATTACHED GARAGE - FRONT PORCH. MAIN FLOOR COMES WITH OPEN LIVING ROOM - KITCHEN - DINING AND TWO PIECE BATH. UPPEN LEVEL HAS HUGE MASTER BED ROOM - 4PCE ENSUITE - FAMILY ROOM - LAUNDRY ROOM - 2ND 4PCE BATH ROOM - TWO ADDITIONAL BED ROOMS. BASEMENT IS UNFINISHED AND OPEN FOR DEVELOPMENT TO ADD ADDITIONAL LIVING SPACE. THIS HOME IS CLOSE TO SHOPPING, BUSES, PLALGROUND AND PARK. MUST BE SEEN TO BE APPRECIATED. (id:1945)
powered by

Property DetailsKey information about 178 Cityside Grove Ne
- Cooling: None
- Heating: Forced air, Natural gas
- Stories: 2
- Year Built: 2021
- Structure Type: Row / Townhouse
- Exterior Features: Vinyl siding
- Foundation Details: Poured Concrete
- Construction Materials: Wood frame
Interior FeaturesDiscover the interior design and amenities
- Basement: Unfinished, Full
- Flooring: Carpeted, Vinyl Plank
- Appliances: Refrigerator, Gas stove(s), Dishwasher, Microwave Range Hood Combo, Garage door opener, Washer & Dryer
- Living Area: 1481
- Bedrooms Total: 3
- Bathrooms Partial: 1
- Above Grade Finished Area: 1481
- Above Grade Finished Area Units: square feet
Exterior & Lot FeaturesLearn about the exterior and lot specifics of 178 Cityside Grove Ne
- Lot Size Units: square feet
- Parking Total: 2
- Parking Features: Attached Garage
- Lot Size Dimensions: 1722.23
Location & CommunityUnderstand the neighborhood and community
- Common Interest: Freehold
- Street Dir Suffix: Northeast
- Subdivision Name: Cityscape
Tax & Legal InformationGet tax and legal details applicable to 178 Cityside Grove Ne
- Tax Lot: 39
- Tax Year: 2024
- Tax Block: 33
- Parcel Number: 0038573383
- Tax Annual Amount: 3307
- Zoning Description: DC
Room Dimensions
| Type | Level | Dimensions |
| Living room | Main level | 10.83 Ft x 14.33 Ft |
| Kitchen | Main level | 15.42 Ft x 10.58 Ft |
| Dining room | Main level | 7.25 Ft x 8.25 Ft |
| 2pc Bathroom | Main level | 5.00 Ft x 5.42 Ft |
| Primary Bedroom | Second level | 13.00 Ft x 12.75 Ft |
| Bedroom | Second level | 9.83 Ft x 9.08 Ft |
| Bedroom | Second level | 9.83 Ft x 9.08 Ft |
| Family room | Second level | 9.75 Ft x 12.08 Ft |
| Laundry room | Second level | 7.17 Ft x 5.17 Ft |
| 4pc Bathroom | Second level | 10.50 Ft x 5.67 Ft |
| 4pc Bathroom | Second level | 7.33 Ft x 7.92 Ft |

This listing content provided by REALTOR.ca
has
been licensed by REALTOR®
members of The Canadian Real Estate Association
members of The Canadian Real Estate Association
Nearby Listings Stat
Active listings
68
Min Price
$399,000
Max Price
$859,900
Avg Price
$545,250
Days on Market
35 days
Sold listings
52
Min Sold Price
$384,900
Max Sold Price
$899,888
Avg Sold Price
$561,057
Days until Sold
47 days















