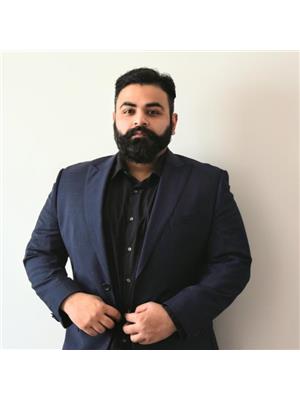1152 140 Avenue Nw, Calgary
- Bedrooms: 3
- Bathrooms: 3
- Living area: 1370.53 square feet
- Type: Townhouse
- Added: 18 days ago
- Updated: 5 days ago
- Last Checked: 2 hours ago
Location, Location, Location! Discover Contemporary Living In This Stunning property in Carrington Community. Steps Away From A Vibrant Plaza, Including No-Frills, Gas-station, Parks, And Restaurants. This Upgraded home Offers Convenience And Modern Design. With Approximately 1, 370 sq. ft., This 3-Bedroom, 2.5-Bathroom Home Features A Bright, Open-Concept Layout with Stylish Kitchen Boasts upgraded Quartz countertops, a breakfast nook And Ample Cabinetry, Flowing Seamlessly Into The nook area and Spacious Living Room With Another great feature, the double car garage with inside entry to the home . UpStairs, The Primary Bedroom Includes A Luxurious 4-Piece Ensuite, A Generous Closet, With Two Additional Rooms and 4-pc bath, You Have The Options Of a Guest Room Or Home Office, And Its Own Balcony, Perfect For Relaxing. The unfinished basement provides a clean slate for your imagination and budget, Good Height basement ceiling and 3-pc rough-in for bathroom mean that whatever you decide to do, the space is going to work very well. A Great Place Call Home. Don't miss your chance to see this exceptional home come have a look today! n Be a part of this diverse community. (id:1945)
powered by

Property DetailsKey information about 1152 140 Avenue Nw
Interior FeaturesDiscover the interior design and amenities
Exterior & Lot FeaturesLearn about the exterior and lot specifics of 1152 140 Avenue Nw
Location & CommunityUnderstand the neighborhood and community
Business & Leasing InformationCheck business and leasing options available at 1152 140 Avenue Nw
Property Management & AssociationFind out management and association details
Utilities & SystemsReview utilities and system installations
Tax & Legal InformationGet tax and legal details applicable to 1152 140 Avenue Nw
Additional FeaturesExplore extra features and benefits
Room Dimensions

This listing content provided by REALTOR.ca
has
been licensed by REALTOR®
members of The Canadian Real Estate Association
members of The Canadian Real Estate Association
Nearby Listings Stat
Active listings
89
Min Price
$379,900
Max Price
$1,190,000
Avg Price
$659,090
Days on Market
44 days
Sold listings
38
Min Sold Price
$418,800
Max Sold Price
$899,900
Avg Sold Price
$633,389
Days until Sold
42 days
Nearby Places
Additional Information about 1152 140 Avenue Nw
















