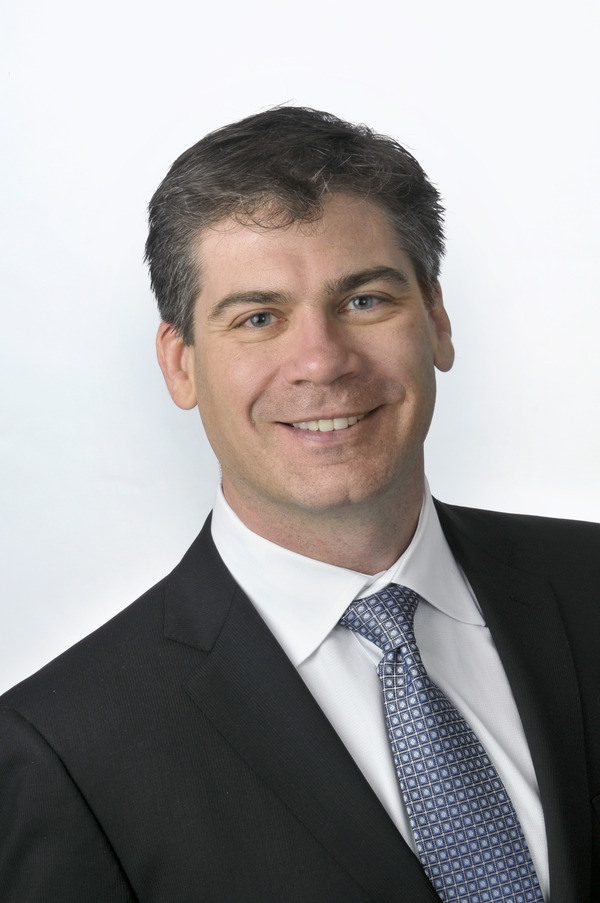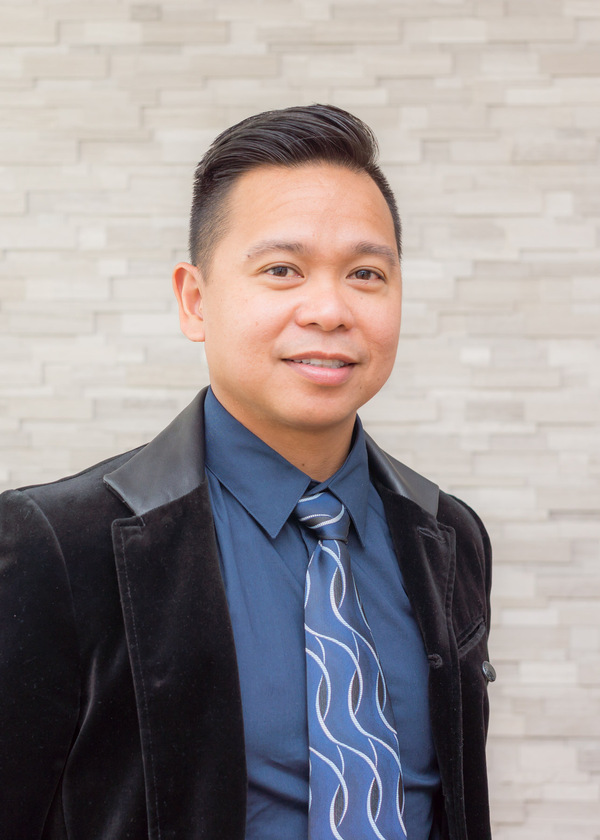214 Erin Circle Se, Calgary
- Bedrooms: 5
- Bathrooms: 4
- Living area: 1562 sqft
- Type: Residential
Source: Public Records
Note: This property is not currently for sale or for rent on Ovlix.
We have found 6 Houses that closely match the specifications of the property located at 214 Erin Circle Se with distances ranging from 2 to 10 kilometers away. The prices for these similar properties vary between 468,000 and 650,000.
214 Erin Circle Se was built 27 years ago in 1997. If you would like to calculate your mortgage payment for this this listing located at T3B3H8 and need a mortgage calculator please see above.
Nearby Places
Name
Type
Address
Distance
Forest Lawn High School
School
1304 44 St SE
2.9 km
Big Rock Brewery
Food
5555 76 Ave SE
3.6 km
Marlborough Mall Administration
Establishment
515 Marlborough Way NE #1464
4.2 km
Pearce Estate Park
Park
1440-17A Street SE
4.6 km
Calgary Zoo
Park
1300 Zoo Rd NE
5.4 km
TELUS Spark
Museum
220 St Georges Dr NE
6.0 km
McDonald's
Restaurant
1920 68th St NE
6.4 km
Fort Calgary
Museum
806 9 Ave SE
6.5 km
Sunridge Mall
Shopping mall
2525 36 St NE
6.6 km
Scotiabank Saddledome
Stadium
555 Saddledome Rise SE
6.6 km
BMO Centre (Stampede Park)
Establishment
1410 Olympic Way Southeast,BMO Centre
6.7 km
Calgary Stampede
Establishment
1410 Olympic Way SE
6.7 km
Property Details
- Structure: Deck
Location & Community
- Municipal Id: 26298281
- Ammenities Near By: Park, Playground
Tax & Legal Information
- Zoning Description: R-C2
Additional Features
- Features: Back lane, PVC window, Closet Organizers, No Animal Home, Level
Amazing Investment Opportunity. Fully Legal Secondary Suite (8390)! Welcome to this 4 level split with a walkout legal basement suite. It is renovated and move in ready! The main features a charming and sunny layout with vaulted ceilings. The spacious living room with a large window for plenty of natural light, a cozy gas burning fireplace and rustic laminate floors. The spacious kitchen is equipped with plenty of cupboards/countertop space and corner pantry. Dining room is just off the kitchen. Upstairs you have the primary bedroom with 4pc ensuite and open closet. Two other good size kids bedrooms that share a 4pc bath. Walking down to the common laundry. The lower is just as bright and open. Open kitchen, dining and living room with another gas fireplace. The kitchen has a center island with seating and a corner pantry. There is a 3pc bath to finish off this level. Down stairs is the primary bedroom with its own 3 pc ensuite and walk in closet and another bedroom. This home has a newer furnace, hot water tank and completely separate entrances for each making this investment home easy to rent and manage. Close to all amenities, schools and shopping. Book your showing today and come on buy! (Suite Number 8390) (id:1945)











