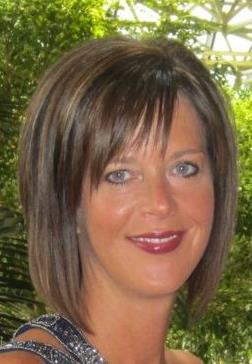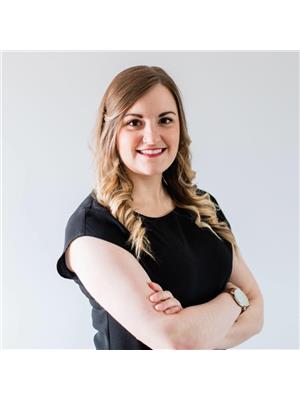119 Blue Puttee Drive, Stjohns
- Bedrooms: 5
- Bathrooms: 5
- Living area: 4329 square feet
- Type: Residential
- Added: 29 days ago
- Updated: 29 days ago
- Last Checked: 18 hours ago
Exquisite Luxury Home in Clovelly Estates. Welcome to a stunning luxury residence nestled in the prestigious Clovelly Estates, offering an abundance of square footage and unparalleled elegance. This exceptional home features 5 generously sized bedrooms & 5 beautifully appointed bathrooms, providing ample space for family & guests. The main floor showcases an inviting layout with an additional bedroom & full bath, perfect for those seeking the convenience of single-level living. The open-concept living and dining areas include a propane fireplace, creating a warm & welcoming ambiance. The gourmet kitchen, featuring exquisite granite countertops, a spacious pantry, & a stylish half bath. The elegant finishes, including rich hardwood & sleek ceramic flooring, elevate the aesthetic throughout the main living spaces. The master suite, a true sanctuary that boasts its own propane fireplace, a cozy sitting area and a walk-in closet with custom built-ins. The spa-like ensuite offers heated floors, custom shower, soaking tub, double vanity, & a dedicated makeup area, providing the ultimate retreat for relaxation. The fully finished basement transforms into an entertainment paradise, complete with a home theater featuring a ceiling-mounted 3D projector & expansive viewing screen. Additionally, enjoy an exercise room, extra bedroom with an ensuite and walk-in closet, laundry facilities, and two storage rooms. Step outside to discover an expansive deck featuring built-in seating and a privacy wall, perfect for outdoor gatherings and entertaining. A convenient ramp from the driveway enhances accessibility, and patio doors provide seamless access to the interior. Recent enhancements, including a three-head mini-split heat pump system, have resulted in reduction in energy costs, combining luxury with efficiency. This is a rare opportunity to own a magnificent home in a highly sought-after neighborhood, perfect for those desiring an exquisite blend of comfort, style, and space. (id:1945)
powered by

Property Details
- Cooling: Air exchanger
- Heating: Baseboard heaters
- Stories: 2
- Year Built: 2013
- Structure Type: House
- Exterior Features: Vinyl siding
- Architectural Style: 2 Level
Interior Features
- Flooring: Hardwood, Laminate, Other, Ceramic Tile
- Appliances: Dishwasher
- Living Area: 4329
- Bedrooms Total: 5
- Bathrooms Partial: 1
Exterior & Lot Features
- Water Source: Municipal water
- Lot Size Dimensions: 50 x 100
Location & Community
- Common Interest: Freehold
Utilities & Systems
- Sewer: Municipal sewage system
Tax & Legal Information
- Tax Annual Amount: 5218
- Zoning Description: res
Room Dimensions

This listing content provided by REALTOR.ca has
been licensed by REALTOR®
members of The Canadian Real Estate Association
members of The Canadian Real Estate Association















