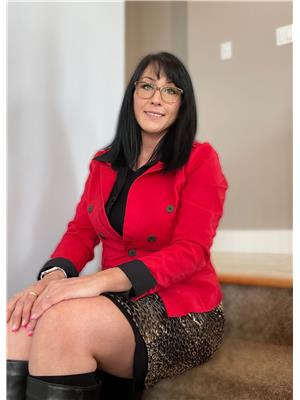88 Maurice Putt Crescent, St Johns
- Bedrooms: 3
- Bathrooms: 3
- Living area: 2390 square feet
- Type: Residential
- Added: 70 days ago
- Updated: 14 days ago
- Last Checked: 19 hours ago
PERFECT FAMILY HOME .. in a PERFECT LOCATION .. CLOSE TO EVERYTHING ! FEATIRURES ARE AMAZING ! On the main level there's an OPEN CONCEPT LIVING ROOM and DINING NOOK , ISLAND DREAM KITCHEN with ice maker fridge , glass top range , dishwasher and microwave , walk in pantry , half bath , patio doors in dining nook lead to a private deck with a Hydro Spa hot tub from Bubbas Tubs . Upstairs has 3 bedrooms and Primary bedroom has its own full ensuite plus a walk in closet . FULL BASEMENT .. READY TO DEVELOPE TO NEW OWNERS TASTE .. already framed out .. also has its own outside entrance . Many improvements over the last couple of years including 2 mini split heat pumps , driveway widened , superb front landscaping , basement framed out , epoxy surface on attached garage floor , major upgrade to kitchen with new ceramic tiles , new counter tops and back splash , detached shed was dry walled . (id:1945)
powered by

Property Details
- Heating: Electric
- Stories: 2
- Year Built: 2016
- Structure Type: House
- Exterior Features: Vinyl siding
- Foundation Details: Poured Concrete
- Architectural Style: 2 Level
Interior Features
- Flooring: Hardwood, Laminate, Ceramic Tile
- Appliances: Washer, Refrigerator, Dishwasher, Stove, Dryer, Microwave
- Living Area: 2390
- Bedrooms Total: 3
- Bathrooms Partial: 1
Exterior & Lot Features
- View: View
- Water Source: Municipal water
- Parking Features: Attached Garage
- Lot Size Dimensions: 15m by 30m
Location & Community
- Common Interest: Freehold
Utilities & Systems
- Sewer: Municipal sewage system
Tax & Legal Information
- Tax Annual Amount: 2801
- Zoning Description: RES
Room Dimensions

This listing content provided by REALTOR.ca has
been licensed by REALTOR®
members of The Canadian Real Estate Association
members of The Canadian Real Estate Association














