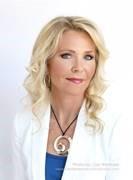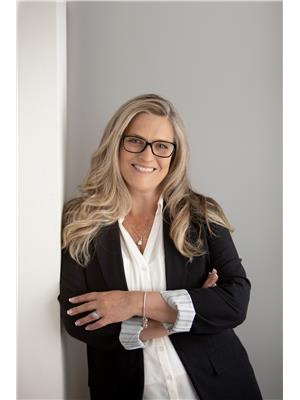266 Mcfadden Line, Trout Creek
- Bedrooms: 3
- Bathrooms: 2
- Living area: 2500 square feet
- Type: Farm and Ranch
- Added: 36 days ago
- Updated: 8 days ago
- Last Checked: 10 hours ago
Discover an Exceptional opportunity to own/operate 222 acres of stunning fields and forests in Trout Creek, Parry Sound area. This unique Blend consists of over 200 acres of residential farmland with 11 acres of commercial zoning. Currently Cattle and HOBBY farm with Open Concept and beautifully updated 3 bedroom home is OVER 2,000 sq. ft. and features open concept country living with a main-floor primary bedroom/ensuite, two spacious upstairs bedrooms, a charming loft, and a newly renovated cedar kitchen with new flooring, stainless steel appliances, and a practical double sink island. The in-law suite opens to a sprawling deck offering panoramic views of the pastures and lush greenery. The Commercial building is on an 11-acres parcel with a retail building featuring barn plank countertops, a deli-style section, fridges, freezers, and a high-powered three-phase electrical panel and more. Additionally, there is a 6,400 sq. ft. barn with electricity and a steel roof, a pony hut or chicken coop, and a garden area. Dream big with this versatile opportunity - run a Restaurant, a Shop, Warehouse, A Plant, Build a stunning Retreat centre OR continuing operating this lucrative business as Northern Meats. Minutes from Hwy 11 yet the property sits on a dead end road with Extreme Privacy. 30 minutes to North Bay or 45 minutes to Huntsville. With access to several kilometres of trails on the property, mixed forestry, open land, and ponds, this property currently operates as a cattle and hobby farm but can be converted to anything, offering endless potential for agriculture, retail, shop, warehouse and residential living in one remarkable location. Handy?, turn Commercial into Rental Apartments! Surrounded by Crown Land hence the Extreme Privacy. There are TWO PIN numbers included in the sale. Taxes are approximate. Don't miss out on this rare opportunity to own a unique blend of Retail, Commercial, Residential, and Farmland! Your choice, Your dream! (id:1945)
powered by

Property DetailsKey information about 266 Mcfadden Line
Interior FeaturesDiscover the interior design and amenities
Exterior & Lot FeaturesLearn about the exterior and lot specifics of 266 Mcfadden Line
Location & CommunityUnderstand the neighborhood and community
Utilities & SystemsReview utilities and system installations
Tax & Legal InformationGet tax and legal details applicable to 266 Mcfadden Line
Additional FeaturesExplore extra features and benefits
Room Dimensions

This listing content provided by REALTOR.ca
has
been licensed by REALTOR®
members of The Canadian Real Estate Association
members of The Canadian Real Estate Association
Nearby Listings Stat
Active listings
1
Min Price
$999,900
Max Price
$999,900
Avg Price
$999,900
Days on Market
35 days
Sold listings
1
Min Sold Price
$509,900
Max Sold Price
$509,900
Avg Sold Price
$509,900
Days until Sold
139 days














