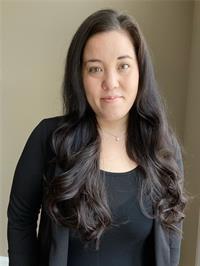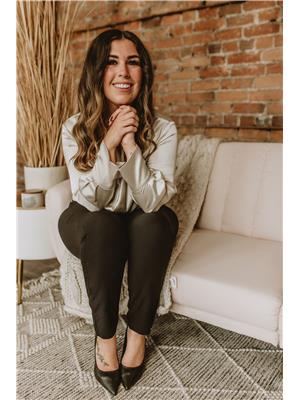604 Banner Avenue Unit 14, North Bay
- Bedrooms: 3
- Bathrooms: 2
- Living area: 1334 square feet
- Type: Townhouse
- Added: 18 days ago
- Updated: 4 days ago
- Last Checked: 1 days ago
WELCOME TO THE SUNSET STRIP OF NORTH BAY. DESIREABLE SUNSET CONDOMINIUMS JUST A SHORT WALK TO SANDY SUNSET BEACH & PARK ON BEAUTIFUL LAKE NIPISSING. DINE NEXT DOOR AT UPSCALE CHURCHILL'S FINE DINING. THIS 3 BEDROOM 1 1/2 BATH CONDO IS A WELL CARED FOR CONDO LOCATION. 1ST X BUYERS AFFORDABLE OR GREAT FOR SIZING DOWN BY THE LAKE. ALL APPLIANCES INCLUDED.FORCED AIR GAS FURNACE + CENTRAL AIR. FLEXIBLE CLOSING. SPACIOUS PRIMARY BEDROOM FOR THAT KING-SIZED BEDROOM SUITE. PEACEFUL SETTING. QUIET NEIGHBOURHOOD. CLOSE TO SHOPPING & BUS ROUTE. FENCED YARD FOR CHILDREN & PETS. BEAUTIFUL BRIGHT LIVINGROOM WITH ELECTRIC FIREPLACE INCLUDED. BRIGHT LOWER LEVEL HAS FAMILY ROOM, BEDROOM & 2 PC WASHROOM WITH CONVENIENT WALK UP BASEMENT TO NEWER DECK AND FENCED BACKYARD FOR CHILDREN AND PETS. DESIGNATED PKG SPOT PLUS VISITOR PARKING. CONDO FEES COVER: LAWN, SNOW, WATER, EXT WINDOWS & DRS + SHINGLES. BBQ'S + PETS PERMITTED! WON'T LAST LONG! (id:1945)
powered by

Property DetailsKey information about 604 Banner Avenue Unit 14
- Cooling: Central air conditioning
- Heating: Forced air, Natural gas
- Stories: 2
- Year Built: 1969
- Structure Type: Row / Townhouse
- Exterior Features: Vinyl siding, Brick Veneer
- Architectural Style: 2 Level
- Type: Condo
- Bedrooms: 3
- Bathrooms: 1 1/2
- Flooring: Lower level has family room
- Fenced Yard: true
Interior FeaturesDiscover the interior design and amenities
- Basement: Finished, Full
- Appliances: All included
- Living Area: 1334
- Bedrooms Total: 3
- Bathrooms Partial: 1
- Above Grade Finished Area: 1024
- Below Grade Finished Area: 310
- Above Grade Finished Area Units: square feet
- Below Grade Finished Area Units: square feet
- Above Grade Finished Area Source: Listing Brokerage
- Below Grade Finished Area Source: Listing Brokerage
- Living Room: Bright with electric fireplace included
- Primary Bedroom: Spacious for king-sized bed suite
- Lower Level: Family Room: Included, Bedroom: Included, Washroom: 2 PC
Exterior & Lot FeaturesLearn about the exterior and lot specifics of 604 Banner Avenue Unit 14
- Water Source: Municipal water
- Parking Total: 1
- Deck: Newer
- Parking: Designated: true, Visitor: true
- Yard: Fenced for children and pets
Location & CommunityUnderstand the neighborhood and community
- Directions: LAKESHORE DRIVE TO BANNER AVENUE. NEAR CHURCHILL'S RESTAURANT.
- Common Interest: Condo/Strata
- Subdivision Name: Ferris
- Proximity: Short walk to Sandy Sunset Beach & Park on Lake Nipissing
- Nearby Dining: Upscale Churchill's Fine Dining
- Neighborhood: Quiet
- Nearby Amenities: Shopping: Close to shopping, Bus Route: Close to bus route
Business & Leasing InformationCheck business and leasing options available at 604 Banner Avenue Unit 14
- Flexibility: Flexible closing
- Buyer Types: First-time buyers or downsizing
Property Management & AssociationFind out management and association details
- Association Fee: 420
- Association Fee Includes: Landscaping, Property Management, Water, Insurance, Parking
- Condo Fees Cover: Lawn, Snow removal, Water, Exterior windows & doors, Roof shingles
- Pets Allowed: true
- BB Qs Permitted: true
Utilities & SystemsReview utilities and system installations
- Sewer: Municipal sewage system
- Utilities: Natural Gas, Electricity, Telephone
- Heating: Forced air gas furnace
- Cooling: Central air
Tax & Legal InformationGet tax and legal details applicable to 604 Banner Avenue Unit 14
- Tax Annual Amount: 2568
- Zoning Description: R6
Additional FeaturesExplore extra features and benefits
- Security Features: Smoke Detectors
- Peaceful Setting: true
- Well Cared For: true
- Wont Last Long: true
Room Dimensions

This listing content provided by REALTOR.ca
has
been licensed by REALTOR®
members of The Canadian Real Estate Association
members of The Canadian Real Estate Association
Nearby Listings Stat
Active listings
5
Min Price
$229,900
Max Price
$499,900
Avg Price
$337,920
Days on Market
20 days
Sold listings
2
Min Sold Price
$259,900
Max Sold Price
$399,900
Avg Sold Price
$329,900
Days until Sold
15 days
Nearby Places
Additional Information about 604 Banner Avenue Unit 14





































