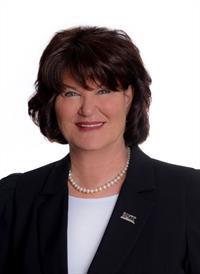49 Silverwood Crescent, Moncton
- Bedrooms: 5
- Bathrooms: 3
- Living area: 2793 square feet
- Type: Residential
- Added: 70 days ago
- Updated: 1 days ago
- Last Checked: 9 hours ago
This stunning 5-bed, 3 bath residence is perfectly situated on a picturesque pie-shaped lot in a tranquil crescent, offering privacy & charm. Nestled in the highly sought-after Lewisville area renowned for its excellent schools, vibrant community center, & convenient shopping. The main level features a formal living room with a propane fireplace, perfect for relaxing evenings & a formal dining room ideal for hosting family gatherings & special occasions. The heart of the home is a spacious and updated kitchen. Off the double garage (which boasts epoxy floors) is a large mudroom with main floor laundry adding practicality to your daily routine. The layout also includes a versatile den, offering a perfect space for a home office, study, 5th bedroom or reading nook. For those who need a dedicated workspace, theres an additional office with its own exterior entranceideal for professionals who desire a separate work-from-home environment. Upstairs, youll find the serene primary bedroom suite with an en-suite bathroom, along with 3 additional bedrooms that provide ample space for family & guests. Each bathroom in the home has been thoughtfully renovated. The finished basement boasts a spacious area ideal for a home theatre or play space, complemented by a ducted heat pump for year-round comfort. A large unfinished storage room provides ample space for all your storage needs. Dont miss out on this one! Contact your favourite REALTOR® today to book a private showing. (id:1945)
powered by

Show
More Details and Features
Property DetailsKey information about 49 Silverwood Crescent
- Cooling: Heat Pump
- Heating: Heat Pump, Baseboard heaters, Stove, Stove, Natural gas, Wood
- Year Built: 1987
- Structure Type: House
- Exterior Features: Brick, Vinyl
- Architectural Style: 2 Level
Interior FeaturesDiscover the interior design and amenities
- Flooring: Tile, Wood
- Living Area: 2793
- Bedrooms Total: 5
- Fireplaces Total: 2
- Bathrooms Partial: 1
- Fireplace Features: Wood, Gas, Unknown, Unknown
- Above Grade Finished Area: 3207
- Above Grade Finished Area Units: square feet
Exterior & Lot FeaturesLearn about the exterior and lot specifics of 49 Silverwood Crescent
- Lot Features: Treed, Balcony/Deck/Patio
- Water Source: Municipal water
- Lot Size Units: square meters
- Parking Features: Attached Garage, Garage
- Lot Size Dimensions: 1377
Location & CommunityUnderstand the neighborhood and community
- Directions: From Shediac Road, turn onto Silverwood Crescent. Number 49 is at the base of the crescent.
Utilities & SystemsReview utilities and system installations
- Sewer: Municipal sewage system
Tax & Legal InformationGet tax and legal details applicable to 49 Silverwood Crescent
- Parcel Number: 70189584
- Tax Annual Amount: 7144.7

This listing content provided by REALTOR.ca
has
been licensed by REALTOR®
members of The Canadian Real Estate Association
members of The Canadian Real Estate Association
Nearby Listings Stat
Active listings
15
Min Price
$269,000
Max Price
$850,000
Avg Price
$552,413
Days on Market
113 days
Sold listings
4
Min Sold Price
$379,900
Max Sold Price
$564,400
Avg Sold Price
$482,300
Days until Sold
72 days
Additional Information about 49 Silverwood Crescent






















































