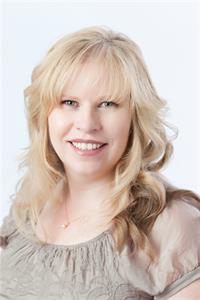295473 29th Line, Zorra
- Bedrooms: 3
- Bathrooms: 2
- Type: Farm and Ranch
- Added: 80 days ago
- Updated: 12 days ago
- Last Checked: 17 hours ago
Country dreamin! This stunning 67 acres property is situated on a beautifully landscaped footprint bordering the Thames River. With a long list of features, this country paradise is sure to impress. Offering 35 acres of fully fenced pasture and 25 acres of beautiful forest atop rolling hills with an additional picturesque trails that offer hiking, riding, hunting and fishing opportunities for the future owner. The structures on site cover approximately 7 acres and include a lucrative solar system with an annual income of approximately $13,000, a solid bank barn with hydro and water, perfect for cattle and a smaller secondary horse barn. Located on top of a serene hill with panoramic views is a 3+1 bedroom, 2 bath home that is sure to impress! The home has had a ton of remodelled over the years including a newly finished basement with recreation room and mudroom with outside access. Enjoy beautiful evening outdoors on the deck by the pool or relaxing in the hot tub. Services include well, septic and an oil/wood furnace. Entrepreneurs and outdoor enthusiast this one is for you! This property is perfect for those looking to get into farming, expand their land base, or just escape to the country.
powered by

Property DetailsKey information about 295473 29th Line
- Cooling: Central air conditioning
- Heating: Forced air, Oil
- Exterior Features: Vinyl siding
Interior FeaturesDiscover the interior design and amenities
- Basement: Finished, N/A
- Appliances: Washer, Refrigerator, Hot Tub, Dishwasher, Stove, Dryer, Microwave, Freezer
- Bedrooms Total: 3
Exterior & Lot FeaturesLearn about the exterior and lot specifics of 295473 29th Line
- View: River view
- Lot Features: Wooded area, Irregular lot size, Open space, Hilly, Solar Equipment
- Parking Total: 15
- Pool Features: Above ground pool
- Lot Size Dimensions: 1223.28 x 2591.79 FT ; South side borders thames river.
Location & CommunityUnderstand the neighborhood and community
- Directions: Drive north on 29th Line from Road 74.
- Community Features: School Bus
Utilities & SystemsReview utilities and system installations
- Sewer: Septic System
- Utilities: Cable, Telephone, DSL*, Wireless, Electricity Connected
Tax & Legal InformationGet tax and legal details applicable to 295473 29th Line
- Tax Annual Amount: 3513.12
- Zoning Description: A2
Room Dimensions

This listing content provided by REALTOR.ca
has
been licensed by REALTOR®
members of The Canadian Real Estate Association
members of The Canadian Real Estate Association
Nearby Listings Stat
Active listings
1
Min Price
$1,999,000
Max Price
$1,999,000
Avg Price
$1,999,000
Days on Market
80 days
Sold listings
0
Min Sold Price
$0
Max Sold Price
$0
Avg Sold Price
$0
Days until Sold
days
















































