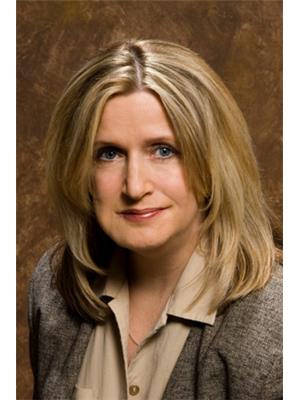11328 126 Street Nw St Nw, Edmonton
- Bedrooms: 3
- Bathrooms: 1
- Living area: 72.28 square meters
- Type: Residential
- Added: 31 days ago
- Updated: 31 days ago
- Last Checked: 8 hours ago
Welcome to this bungalow in Inglewood perfect for an investor, small family or first time homebuyer. Walk up to the enclosed porch perfect for those snowy days. Inside you are welcomed into the bright spacious living room. The primary bedroom is located at the front of the house and has a large closet and plenty of natural light. A second good sized bedroom is located on this floor as well as the newly updated 4 piece bathroom recently. The kitchen is open with updated GRANITE countertops and has plenty of room for a large dining table it also has access to the massive covered deck. Downstairs you will find another bedroom, a large storage room and a good sized family room open to the laundry area. There is a large fully chain-link fenced backyard with access to the DOUBLE detached garage. Great location, with easy access to downtown, schools and shopping! (id:1945)
powered by

Property DetailsKey information about 11328 126 Street Nw St Nw
Interior FeaturesDiscover the interior design and amenities
Exterior & Lot FeaturesLearn about the exterior and lot specifics of 11328 126 Street Nw St Nw
Location & CommunityUnderstand the neighborhood and community
Tax & Legal InformationGet tax and legal details applicable to 11328 126 Street Nw St Nw
Room Dimensions

This listing content provided by REALTOR.ca
has
been licensed by REALTOR®
members of The Canadian Real Estate Association
members of The Canadian Real Estate Association
Nearby Listings Stat
Active listings
79
Min Price
$59,702
Max Price
$389,900
Avg Price
$168,306
Days on Market
58 days
Sold listings
41
Min Sold Price
$69,000
Max Sold Price
$549,000
Avg Sold Price
$198,694
Days until Sold
66 days
Nearby Places
Additional Information about 11328 126 Street Nw St Nw














