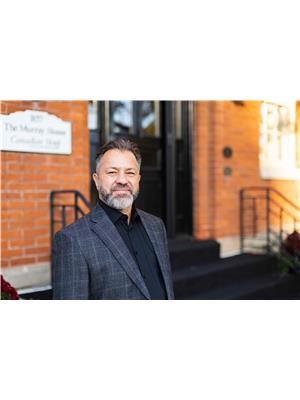402 340 Plains Road E, Burlington
- Bedrooms: 2
- Bathrooms: 1
- Type: Apartment
Source: Public Records
Note: This property is not currently for sale or for rent on Ovlix.
We have found 6 Condos that closely match the specifications of the property located at 402 340 Plains Road E with distances ranging from 2 to 10 kilometers away. The prices for these similar properties vary between 539,900 and 664,900.
Nearby Places
Name
Type
Address
Distance
Aldershot High School
School
Burlington
1.5 km
Mapleview Shopping Centre
Shopping mall
900 Maple Ave
2.1 km
Joseph Brant Hospital
Hospital
1230 North Shore Blvd E
3.1 km
Burlington Central High School
School
1433 Baldwin St
3.3 km
Burlington Art Centre
Art gallery
1333 Lakeshore Rd
3.3 km
Pepperwood Bistro Brewery & Catering
Restaurant
1455 Lakeshore Rd
3.7 km
Royal Botanical Gardens
Park
680 Plains Rd W
4.0 km
Carriage House Restaurant The
Restaurant
2101 Old Lakeshore Rd
4.2 km
HMCS Haida National Historic Site
Museum
658 Catherine St N
4.6 km
Royal Hamilton Yacht Club
School
555 Bay St N
4.9 km
Pier 4 Park
Park
Hamilton
5.1 km
Burlington Mall
Shopping mall
777 Guelph Line
5.3 km
Property Details
- Cooling: Central air conditioning
- Heating: Forced air, Natural gas
- Structure Type: Apartment
- Exterior Features: Brick, Stone
Interior Features
- Flooring: Laminate
- Appliances: Washer, Refrigerator, Dishwasher, Stove, Dryer, Microwave, Window Coverings
- Bedrooms Total: 2
Exterior & Lot Features
- Lot Features: Balcony
- Parking Total: 2
- Parking Features: Underground
- Building Features: Storage - Locker, Exercise Centre, Party Room, Security/Concierge, Visitor Parking
Location & Community
- Directions: Plains and King
- Common Interest: Condo/Strata
- Street Dir Suffix: East
- Community Features: Pet Restrictions
Property Management & Association
- Association Fee: 567.26
- Association Name: Wilson Blanchard
- Association Fee Includes: Common Area Maintenance, Water, Insurance, Parking
Tax & Legal Information
- Tax Annual Amount: 2762.54
Stunning Light Filled Corner Unit With Floor To Ceiling Windows and Unobstructed Views Of The Escarpment. Big One Bedroom Plus Den, Kindred Layout 742 Square feet in Luxurious Rosehaven's Affinity Condos. State Of The Art Finishes, Upgraded Flooring Throughout, S/S Appliances, Quartz Countertop, Undercounter Valance Lighting, Designer Pendant Lighting, Roller Blind Window Coverings. Open Concept Kitchen, Great Room Combination. Bedroom has a Large Closet And Walk Out To Balcony. Enjoy The Den As An Office, Nursery or Cozy Reading Space. In-Suite Laundry Room. Locker on The Same Floor. 2 Side By Side Underground Parking Spaces Near The Elevator. Amazing Facilities Include: Rooftop Terrace With Barbecue, Party Room Gym Studio, Yoga Room, Meeting Room, Bicycle Storage Room, Electric Charging Station. Lots Of Visitor Parking. Minutes Away From The GO Station, Hwy 403, QEW, Mapleview Mall, Hospital and Lake Ontario. A Must SEE! (id:1945)
Demographic Information
Neighbourhood Education
| Master's degree | 10 |
| Bachelor's degree | 60 |
| University / Below bachelor level | 10 |
| Certificate of Qualification | 10 |
| College | 125 |
| Degree in medicine | 10 |
| University degree at bachelor level or above | 100 |
Neighbourhood Marital Status Stat
| Married | 245 |
| Widowed | 35 |
| Divorced | 65 |
| Separated | 25 |
| Never married | 145 |
| Living common law | 60 |
| Married or living common law | 310 |
| Not married and not living common law | 270 |
Neighbourhood Construction Date
| 1961 to 1980 | 60 |
| 1981 to 1990 | 10 |
| 2001 to 2005 | 10 |
| 2006 to 2010 | 80 |
| 1960 or before | 125 |










