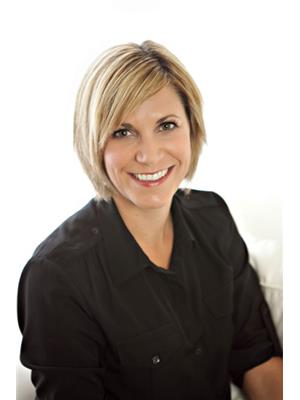2055 Appleby Line Unit 108, Burlington
- Bedrooms: 2
- Bathrooms: 1
- Living area: 711 square feet
- Type: Apartment
- Added: 41 days ago
- Updated: 5 days ago
- Last Checked: 26 minutes ago
Welcome to your new home in Orchard Uptown! This charming ground-level 1 Bed + Den unit offers a private balcony with the added convenience of a rare additional storage locker. Enjoy cooking in the modern kitchen with sleek stone countertops. The spacious living room is perfect for relaxing or entertaining, while the den/office with recessed lighting provides an ideal work-from-home space. Located in a well-maintained development with ample visitor parking, a common element gym, sauna, and party room this property boasts an excellent location with easy access to nearby amenities and shopping centers. Don’t miss out on this fantastic opportunity! (id:1945)
powered by

Property Details
- Cooling: Central air conditioning
- Heating: Forced air, Natural gas
- Stories: 1
- Structure Type: Apartment
- Exterior Features: Stucco
- Building Area Total: 711
- Foundation Details: Poured Concrete
Interior Features
- Basement: None
- Appliances: Washer, Refrigerator, Dishwasher, Stove, Dryer, Microwave, Blinds
- Living Area: 711
- Bedrooms Total: 2
Exterior & Lot Features
- Lot Features: Park setting, Park/reserve, Conservation/green belt, Balcony, Paved driveway, Carpet Free
- Water Source: Municipal water
- Parking Total: 1
- Parking Features: Underground
- Building Features: Car Wash, Party Room
- Lot Size Dimensions: x
Location & Community
- Directions: URBAN
- Common Interest: Condo/Strata
Property Management & Association
- Association Fee: 450.43
Utilities & Systems
- Sewer: Municipal sewage system
Tax & Legal Information
- Tax Year: 2023
- Tax Annual Amount: 2093
Room Dimensions

This listing content provided by REALTOR.ca has
been licensed by REALTOR®
members of The Canadian Real Estate Association
members of The Canadian Real Estate Association
Nearby Listings Stat
Active listings
45
Min Price
$429,900
Max Price
$657,889
Avg Price
$525,741
Days on Market
94 days
Sold listings
15
Min Sold Price
$469,900
Max Sold Price
$689,000
Avg Sold Price
$539,345
Days until Sold
55 days















