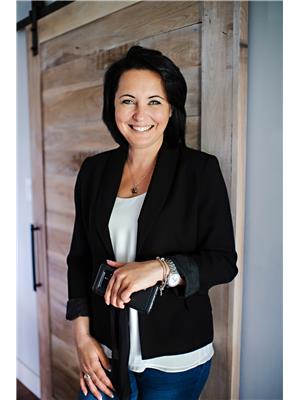274 Greenbrier Road, Cambridge
- Bedrooms: 4
- Bathrooms: 2
- Living area: 1879 square feet
- Type: Residential
Source: Public Records
Note: This property is not currently for sale or for rent on Ovlix.
We have found 6 Houses that closely match the specifications of the property located at 274 Greenbrier Road with distances ranging from 2 to 10 kilometers away. The prices for these similar properties vary between 510,000 and 1,050,000.
Nearby Places
Name
Type
Address
Distance
Elixir Bistro
Restaurant
34 Main St
2.8 km
Cafe 13 Main Street Grill
Restaurant
13 Main St
2.8 km
Galt Arena Gardens
Stadium
98 Shade St
2.8 km
Cambridge Mill
Restaurant
130 Water St N
3.2 km
Southwood Secondary School
School
30 Southwood Dr
3.7 km
Galt Collegiate Institute
School
200 Water St N
3.9 km
Cafe Moderno
Restaurant
383 Elgin St N
4.5 km
St. Benedict Catholic Secondary School
School
Cambridge
5.8 km
Cambridge Centre
Shopping mall
355 Hespeler Rd
6.4 km
Blackshop Restaurant
Bar
595 Hespeler Rd
7.7 km
Langdon Hall Country House Hotel & Spa
Restaurant
1 Langdon Dr
7.9 km
Boston Pizza
Bar
14 Pinebush Rd
8.2 km
Property Details
- Cooling: Central air conditioning
- Heating: Forced air, Natural gas
- Stories: 1
- Year Built: 1998
- Structure Type: House
- Exterior Features: Brick, Vinyl siding
- Foundation Details: Poured Concrete
- Architectural Style: Raised bungalow
Interior Features
- Basement: Finished, Full
- Appliances: Washer, Refrigerator, Water softener, Central Vacuum, Dishwasher, Stove, Dryer, Garage door opener, Microwave Built-in
- Living Area: 1879
- Bedrooms Total: 4
- Fireplaces Total: 1
- Above Grade Finished Area: 1194
- Below Grade Finished Area: 685
- Above Grade Finished Area Units: square feet
- Below Grade Finished Area Units: square feet
- Above Grade Finished Area Source: Other
- Below Grade Finished Area Source: Other
Exterior & Lot Features
- Lot Features: Automatic Garage Door Opener
- Water Source: Municipal water
- Lot Size Units: acres
- Parking Total: 3
- Pool Features: On Ground Pool
- Parking Features: Attached Garage
- Lot Size Dimensions: 0.112
Location & Community
- Directions: Myers Rd to Greenbrier Rd
- Common Interest: Freehold
- Subdivision Name: 22 - Churchill Park/Moffatt Creek
Utilities & Systems
- Sewer: Municipal sewage system
Tax & Legal Information
- Tax Annual Amount: 4978
- Zoning Description: R6
This stunning, fully finished home offers 3+1 bedrooms and 2 bathrooms, with a captivating open-concept main floor. The spacious eat-in kitchen features an island with granite countertops and a breakfast bar layout under gorgeous vaulted ceilings. Patio doors lead to a backyard oasis, complete with a 10x18 heated saltwater pool, a 10x12 gazebo, a hot tub, and a 7x7 shed. The master bedroom is generously sized, offering double closets for ample storage. The fully finished basement adds a fourth bedroom and a large 3-piece bathroom. Additional features include central air, a water softener, and a gas fireplace in the rec room. The property includes a single garage, a double driveway, and is located close to schools and amenities. Move-in ready! (id:1945)
Demographic Information
Neighbourhood Education
| Bachelor's degree | 55 |
| Certificate of Qualification | 15 |
| College | 195 |
| University degree at bachelor level or above | 60 |
Neighbourhood Marital Status Stat
| Married | 400 |
| Widowed | 15 |
| Divorced | 15 |
| Separated | 20 |
| Never married | 160 |
| Living common law | 75 |
| Married or living common law | 480 |
| Not married and not living common law | 210 |
Neighbourhood Construction Date
| 1981 to 1990 | 10 |
| 1991 to 2000 | 95 |
| 2001 to 2005 | 120 |
| 2006 to 2010 | 15 |
| 1960 or before | 10 |








