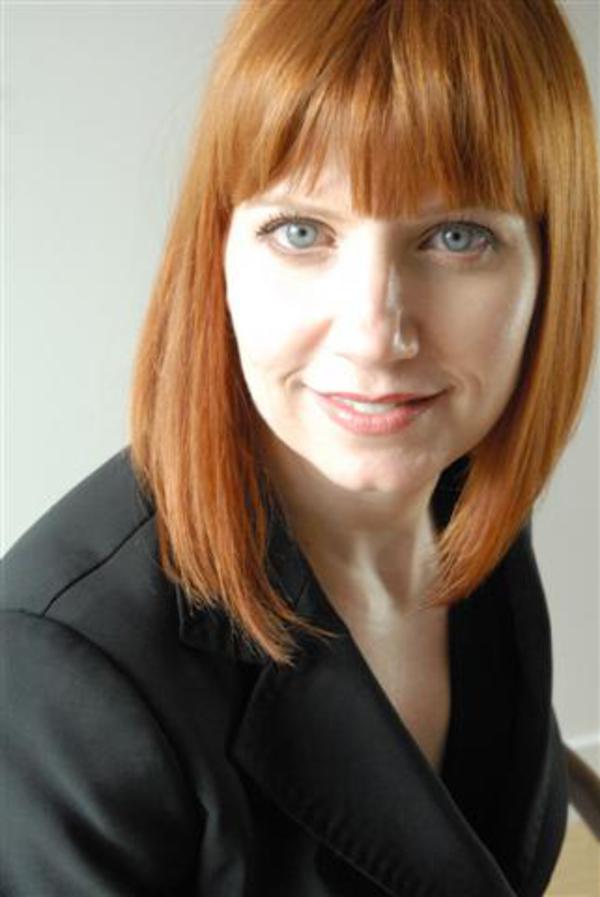24 130 Discovery Drive Sw, Calgary
- Bedrooms: 2
- Bathrooms: 3
- Living area: 1856 square feet
- Type: Townhouse
- Added: 19 days ago
- Updated: 6 days ago
- Last Checked: 15 hours ago
Welcome to this luxurious, fully upgraded, 2 bedroom, 3 bathroom home in the upscale community of Griffith Pointe at Discovery Ridge. If you want to live in class, then this property is for you. When entering the home, you are greeted with luxury vinyl plank floors, a quaint seating area and hallway leading you to your flex room which currently set up as a calming yoga space that walks out on to one of two outdoor paces attached to the home. Heading up to the main level you step into your open stunning concept chefs kitchen complete with gas cook top, stainless steel appliances, quartz counter tops, and you own built in espresso machine all under your 9 foot ceilings. Your dining room is fitted with a custom built in buffet cabinet, is open to your kitchen and the gorgeous balcony with a view of your very own duck pond and green space. This home is made for entertaining and to impress all of your friends and family as your living room corners your kitchen and offers a massive upgraded fireplace, built in custom desk, electric blinds, custom built in shelving complete with lighting, wiring for high end surround sound and tremendous space to host guests. Your quaint and classy half bathroom finishes off the main level before heading upstairs to your third level that feels more like a retreat than a residential home. Your dual primary layout offers 2 spacious suites, the first with vaulted ceilings, gorgeous custom paint, a spa style ensuite with massive walk in shower, double sinks in the vanity, heated floors and walk in closet complete with custom wood built in's. The second is even more impressive again with vaulted ceilings and spa style ensuite but this one includes your beautiful free standing soaker tub, walk in shower and vanity with double sinks, quartz counter tops, heated floors and huge walk in closet again with custom wood built in's. Your upstairs laundry completes the top level before heading back down to finish with your insulated garage with electric lift and ample storage. The community of Discovery Ridge offers great schools, shopping, parks, path ways and easy access to the mountains. Do not miss out on your chance to own this upscale unit in one of the most desirable communities in Calgary. Book your showing today, this one won't last long! (id:1945)
powered by

Property DetailsKey information about 24 130 Discovery Drive Sw
Interior FeaturesDiscover the interior design and amenities
Exterior & Lot FeaturesLearn about the exterior and lot specifics of 24 130 Discovery Drive Sw
Location & CommunityUnderstand the neighborhood and community
Property Management & AssociationFind out management and association details
Tax & Legal InformationGet tax and legal details applicable to 24 130 Discovery Drive Sw
Room Dimensions

This listing content provided by REALTOR.ca
has
been licensed by REALTOR®
members of The Canadian Real Estate Association
members of The Canadian Real Estate Association
Nearby Listings Stat
Active listings
16
Min Price
$479,000
Max Price
$1,750,000
Avg Price
$785,023
Days on Market
55 days
Sold listings
15
Min Sold Price
$435,000
Max Sold Price
$1,189,999
Avg Sold Price
$854,752
Days until Sold
35 days
Nearby Places
Additional Information about 24 130 Discovery Drive Sw













