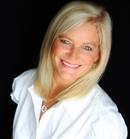4107 Sunstone Street, West Kelowna
- Bedrooms: 3
- Bathrooms: 3
- Living area: 2928 square feet
- Type: Duplex
- Added: 12 days ago
- Updated: 5 days ago
- Last Checked: 18 hours ago
Exquisite luxury villa with unobstructed lake views! Discover elevated Okanagan living at Shorerise, a master-planned community in West Kelowna. When you enter the villas, you are greeted with panoramic landscapes, enhancing the luxurious lakeview experience. The main level is thoughtfully designed for easy accessibility, featuring an open concept living and kitchen area with 10' ceilings, primary bedroom, office, laundry, and garage. Quality finishes throughout include quartz countertops, soft-close cabinetry, and luxury vinyl flooring. The gourmet kitchen features a convenient island and premium appliances. Indulge in the spa-inspired ensuite, complete with heated tiled floors, tiled shower walls, luxurious soaker tub, and a walk-in closet. The walk-out level is perfect for recreation, family and guests, featuring a rec/games room with wet bar, two additional bedrooms, and a flex space ideal for a home theatre, gym, or yoga room. Outdoor living is maximized with an expansive sundeck and covered patio with breathtaking lakeview vistas. Additional features include an electric vehicle charger rough-in, solar rough in, on demand hot water system and Wi-Fi-enabled lighting. The villas are built Net Zero ready, with environmental considerations that emphasize energy efficiency, durability, and airtightness. GST is applicable. Different price points and floor plans to choose from. Photos are of the Villa show home. This home is currently under construction. (id:1945)
powered by

Property DetailsKey information about 4107 Sunstone Street
Interior FeaturesDiscover the interior design and amenities
Exterior & Lot FeaturesLearn about the exterior and lot specifics of 4107 Sunstone Street
Location & CommunityUnderstand the neighborhood and community
Business & Leasing InformationCheck business and leasing options available at 4107 Sunstone Street
Property Management & AssociationFind out management and association details
Utilities & SystemsReview utilities and system installations
Tax & Legal InformationGet tax and legal details applicable to 4107 Sunstone Street
Additional FeaturesExplore extra features and benefits
Room Dimensions

This listing content provided by REALTOR.ca
has
been licensed by REALTOR®
members of The Canadian Real Estate Association
members of The Canadian Real Estate Association
Nearby Listings Stat
Active listings
23
Min Price
$473,900
Max Price
$4,500,000
Avg Price
$1,098,878
Days on Market
89 days
Sold listings
4
Min Sold Price
$779,500
Max Sold Price
$1,099,888
Avg Sold Price
$913,597
Days until Sold
88 days
Nearby Places
Additional Information about 4107 Sunstone Street










