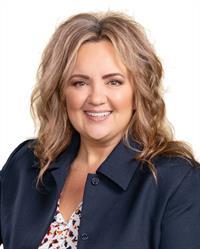465 Elizabeth Rd, Campbell River
- Bedrooms: 5
- Bathrooms: 3
- Living area: 2261 square feet
- Type: Residential
- Added: 102 days ago
- Updated: 79 days ago
- Last Checked: 11 hours ago
Updated family home in Central Campbell River has 5 bedrooms! Location, Location, Location! Within walking distance to all levels of school, Strathcona Gardens, Shopping, Restaurants, Medical and Dental Clinics. Kitchen has newer cabinets, quartz counters and is open to living room, keeping the Chef of the family engaged while cooking. Spacious master has a walk in closet the size of a bedroom and a luxurious ensuite with a beautiful tiled shower. Downstairs has also been renovated to create a cozy family space with Den, Family Room and 2 Bedrooms for the older kids of the family. Bonus of a new roof and a 200 amp electrical service upgrade makes it ready for your new heat pump! Level back yard is fenced so loads of room for kids & dogs. Come see today if this could be your families next home. (id:1945)
powered by

Property DetailsKey information about 465 Elizabeth Rd
Interior FeaturesDiscover the interior design and amenities
Exterior & Lot FeaturesLearn about the exterior and lot specifics of 465 Elizabeth Rd
Location & CommunityUnderstand the neighborhood and community
Tax & Legal InformationGet tax and legal details applicable to 465 Elizabeth Rd
Room Dimensions

This listing content provided by REALTOR.ca
has
been licensed by REALTOR®
members of The Canadian Real Estate Association
members of The Canadian Real Estate Association
Nearby Listings Stat
Active listings
28
Min Price
$529,900
Max Price
$1,950,000
Avg Price
$883,207
Days on Market
81 days
Sold listings
7
Min Sold Price
$569,000
Max Sold Price
$1,039,000
Avg Sold Price
$743,100
Days until Sold
90 days
Nearby Places
Additional Information about 465 Elizabeth Rd
















