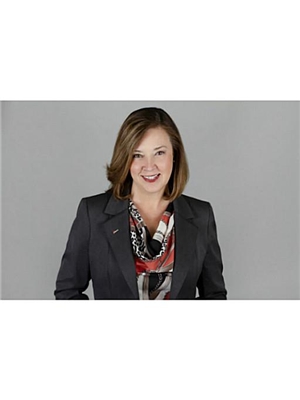118 King Street E Unit 310, Hamilton
- Bedrooms: 1
- Bathrooms: 1
- Living area: 669 square feet
- Type: Apartment
- Added: 42 days ago
- Updated: 7 days ago
- Last Checked: 8 hours ago
Incredible value steps to everything in downtown Hamilton‘s finest conversion project. Welcome home to the Royal Connaught, this high-end building is punctuated with great style, endless amenities, and concise fresh units with soaring ceilings and walls of windows. Unit 310 features a four piece bath with soaker tub and ensuite laundry room. One generous bedroom with a large mirrored wall of closets and large, east facing windows. Also enjoy the open concept living/dining/kitchen space, with a breakfast bar, stainless appliances, overhead lighting and front hall closet. Lease includes access to all amenities such as the gym, theatre room, working Commons and rooftop patio. BONUS - locker on the same floor free for tenant use! Lease is plus utilities, plus parking (available). Looking for AAA, please submit rental application, credit report, letters of employment, references. (id:1945)
Property Details
- Heating: Natural gas
- Stories: 1
- Structure Type: Apartment
- Exterior Features: Concrete
- Construction Materials: Concrete block, Concrete Walls
Interior Features
- Living Area: 669
- Bedrooms Total: 1
- Above Grade Finished Area: 669
- Above Grade Finished Area Units: square feet
- Above Grade Finished Area Source: Other
Exterior & Lot Features
- Lot Features: No Driveway
- Water Source: Municipal water
- Parking Total: 1
- Building Features: Exercise Centre, Party Room
Location & Community
- Directions: Between Catherine and John, South Side of King
- Common Interest: Condo/Strata
- Street Dir Suffix: East
- Subdivision Name: 140 - Beasley
Property Management & Association
- Association Fee Includes: Other, See Remarks
Business & Leasing Information
- Total Actual Rent: 1995
- Lease Amount Frequency: Monthly
Utilities & Systems
- Sewer: Municipal sewage system
Room Dimensions

This listing content provided by REALTOR.ca has
been licensed by REALTOR®
members of The Canadian Real Estate Association
members of The Canadian Real Estate Association














