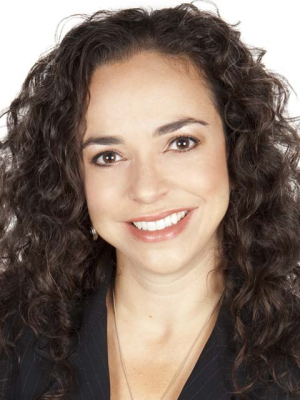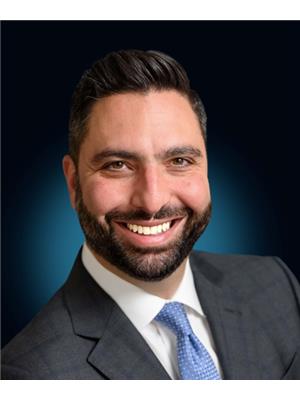1568 Dundas Street E, Toronto South Riverdale
- Bedrooms: 5
- Bathrooms: 4
- Type: Residential
- Added: 79 days ago
- Updated: 7 days ago
- Last Checked: 1 days ago
Welcome to 1568 Dundas St E - a stylish and modern home on a 25 ft x 125 ft lot conveniently nestled in the heat of Leslieville, and around the corner from Greenwood Park. Renovated to the studs in 2019, this home and its components are virtually 5 years old. Spacious main floor offers 9 ft ceilings, large living/dining combo, modern kitchen with Chef-grade appliances and plenty storage, main floor primary bedroom with sitting room and walk-out to patio, and a stylish 4 pc bath. The second floor offers 2 X-large bedrooms, each complete with kitchenette area (may be used as office space) and 4 pc bath. Back bedroom enjoys treetop views from the private balcony. Fully finished/high ceiling basement is complete with a 4th bedroom, 4 pc bath and flex space. A separate laundry/storage/furnace room completes the downstairs. The 3rd level rooftop terrace is a showstopper offering views of the city/CN Tower skyline. Beautifully landscaped and fully-fenced backyard with deck and plenty of perennials. Parking at the rear of the property fits three small cars and is accessible by laneway. This home is perfect for a large/multi-generational family, co-ownership arrangement or short/long term rentals. Property qualifies for a Laneway house.
powered by

Property DetailsKey information about 1568 Dundas Street E
- Cooling: Central air conditioning
- Heating: Forced air, Natural gas
- Stories: 2
- Structure Type: House
- Exterior Features: Wood, Vinyl siding
- Foundation Details: Block, Poured Concrete
Interior FeaturesDiscover the interior design and amenities
- Basement: Finished, Separate entrance, N/A
- Appliances: Washer, Refrigerator, Dishwasher, Stove, Dryer, Water Heater - Tankless, Water Heater
- Bedrooms Total: 5
Exterior & Lot FeaturesLearn about the exterior and lot specifics of 1568 Dundas Street E
- Water Source: Municipal water
- Parking Total: 2
- Lot Size Dimensions: 25.22 x 125.18 FT
Location & CommunityUnderstand the neighborhood and community
- Directions: Dundas/Greenwood
- Common Interest: Freehold
- Street Dir Suffix: East
Utilities & SystemsReview utilities and system installations
- Sewer: Sanitary sewer
Tax & Legal InformationGet tax and legal details applicable to 1568 Dundas Street E
- Tax Annual Amount: 6974.06

This listing content provided by REALTOR.ca
has
been licensed by REALTOR®
members of The Canadian Real Estate Association
members of The Canadian Real Estate Association
Nearby Listings Stat
Active listings
5
Min Price
$1,149,000
Max Price
$2,198,000
Avg Price
$1,588,400
Days on Market
32 days
Sold listings
0
Min Sold Price
$0
Max Sold Price
$0
Avg Sold Price
$0
Days until Sold
days














