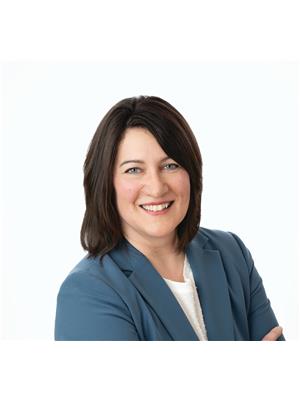594 Sabourin Street, St Pierrejolys
- Bedrooms: 4
- Bathrooms: 3
- Living area: 1226 square feet
- Type: Residential
- Added: 88 days ago
- Updated: 29 days ago
- Last Checked: 24 minutes ago
R17//St Pierre-Jolys/Offers as Rec'd. Discover this delightful 1,226 sqft bungalow located in St. Pierre Jolys. Offering 4 spacious beds, 2.5 baths, and a double insulated detached garage (half converted into workshop). Fall in love with the character & charm of this home, highlighted by the recently refinished original hardwood floors. The beautiful kitchen is a chef s dream, featuring updated quartz countertops, a stylish backsplash, & modern appliances, including a new stove & dishwasher (2022). The cozy living room boasts unique ceiling features, creating a warm and inviting atmosphere. Step outside onto the large deck, complete with a gazebo & fenced yard, perfect for outdoor gatherings. The fully finished bsmt offers ample space for entertaining or creating the ultimate recreational area. This home is truly move-in ready, with numerous updates over the past two years, including the fully finished bsmt, new light fixtures, a brand-new AC. Measurements are +/- jogs. (id:1945)
powered by

Property DetailsKey information about 594 Sabourin Street
- Cooling: Central air conditioning
- Heating: Forced air, High-Efficiency Furnace, Natural gas
- Structure Type: House
- Architectural Style: Bungalow
Interior FeaturesDiscover the interior design and amenities
- Flooring: Tile, Wood, Wall-to-wall carpet
- Appliances: Washer, Refrigerator, Dishwasher, Stove, Dryer, Microwave
- Living Area: 1226
- Bedrooms Total: 4
- Bathrooms Partial: 1
Exterior & Lot FeaturesLearn about the exterior and lot specifics of 594 Sabourin Street
- Lot Features: Low maintenance yard, Treed, Flat site
- Water Source: Well
- Lot Size Units: acres
- Parking Features: Detached Garage
- Lot Size Dimensions: 0.470
Location & CommunityUnderstand the neighborhood and community
- Common Interest: Freehold
Utilities & SystemsReview utilities and system installations
- Sewer: Municipal sewage system
Tax & Legal InformationGet tax and legal details applicable to 594 Sabourin Street
- Tax Year: 2024
- Tax Annual Amount: 3270.52
Room Dimensions

This listing content provided by REALTOR.ca
has
been licensed by REALTOR®
members of The Canadian Real Estate Association
members of The Canadian Real Estate Association
Nearby Listings Stat
Active listings
2
Min Price
$339,900
Max Price
$389,900
Avg Price
$364,900
Days on Market
67 days
Sold listings
0
Min Sold Price
$0
Max Sold Price
$0
Avg Sold Price
$0
Days until Sold
days
Nearby Places
Additional Information about 594 Sabourin Street




















































