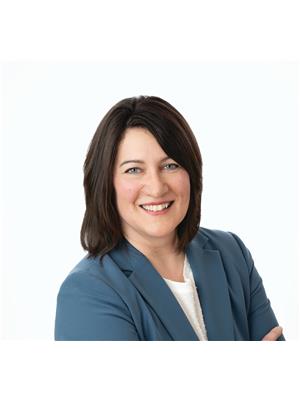7 Sherwood Place, Grunthal
- Bedrooms: 2
- Bathrooms: 1
- Living area: 1014 square feet
- Type: Residential
- Added: 93 days ago
- Updated: 8 days ago
- Last Checked: 20 hours ago
R16//Grunthal/Welcome to The Robin, located in an exciting new neighborhood! Offering affordability, quality & space on your own private yard, this to-be-built home spans 1,014 SF. Featuring high-quality finishes, custom cabinetry & triple-pane windows this home is designed for modern comfort. The main floor boasts 2 BRs, a full bath & an open-concept living area, all enhanced by beautiful laminate flooring throughout. A full, unfinished basement offers the potential for two additional BRs, another full bath & a rec room, providing plenty of space to grow. The Robin's exterior showcases composite siding with charming board & batten details, exuding curb appeal. Additional upgrades are available, including options like a water softener, quartz countertops, a deck, or sod. This home also comes with a 5-year New Home Warranty, ensuring peace of mind. Built by Abrams Construction, it's affordable living at its finest! Note: Photos shown are of a similar build and reflect the Modern Chic interior style. (id:1945)
powered by

Property DetailsKey information about 7 Sherwood Place
- Heating: Forced air, Heat Recovery Ventilation (HRV), Electric
- Year Built: 2024
- Structure Type: House
- Architectural Style: Raised bungalow
Interior FeaturesDiscover the interior design and amenities
- Flooring: Laminate
- Living Area: 1014
- Bedrooms Total: 2
Exterior & Lot FeaturesLearn about the exterior and lot specifics of 7 Sherwood Place
- Lot Features: Cul-de-sac, Flat site, Exterior Walls- 2x6", No Smoking Home, Sump Pump
- Water Source: Municipal water
- Parking Features: Other
- Road Surface Type: Paved road
Location & CommunityUnderstand the neighborhood and community
- Common Interest: Freehold
Utilities & SystemsReview utilities and system installations
- Sewer: Municipal sewage system
Tax & Legal InformationGet tax and legal details applicable to 7 Sherwood Place
- Tax Year: 2024
- Tax Annual Amount: 1
Additional FeaturesExplore extra features and benefits
- Security Features: Smoke Detectors
Room Dimensions

This listing content provided by REALTOR.ca
has
been licensed by REALTOR®
members of The Canadian Real Estate Association
members of The Canadian Real Estate Association
Nearby Listings Stat
Active listings
3
Min Price
$79,900
Max Price
$264,900
Avg Price
$201,567
Days on Market
57 days
Sold listings
0
Min Sold Price
$0
Max Sold Price
$0
Avg Sold Price
$0
Days until Sold
days
Nearby Places
Additional Information about 7 Sherwood Place






















