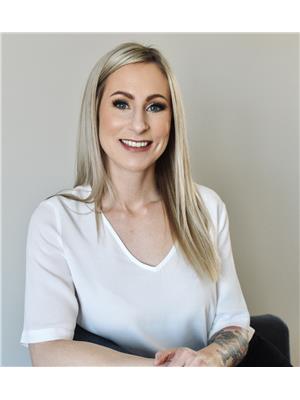305 5th Avenue W, Kindersley
- Bedrooms: 2
- Bathrooms: 1
- Living area: 1175 square feet
- Type: Residential
- Added: 70 days ago
- Updated: 70 days ago
- Last Checked: 4 hours ago
305 5th Avenue West -- If you are looking for a home with a large lot come take a look at this property. The lot is 75'x125' offering plenty of space for a shop, garage etc. Good location close to all amenities. The home offers 2 bedrooms with the potential for 3 as one room can be converted to a bedroom. This room has access to a 12'x14 '3-season sun room. The kitchen has a good amount of cabinetry, living room has front entrance to home, primary bedroom is on the main floor as well as the laundry/bathroom. Just off the kitchen is a stairwell leading upstairs to an open area that can be a bedroom or whatever you want! The basement holds the utilities plus a little workshop. Call your realtor for a viewing and check out what this property has to offer... (id:1945)
powered by

Property DetailsKey information about 305 5th Avenue W
Interior FeaturesDiscover the interior design and amenities
Exterior & Lot FeaturesLearn about the exterior and lot specifics of 305 5th Avenue W
Location & CommunityUnderstand the neighborhood and community
Tax & Legal InformationGet tax and legal details applicable to 305 5th Avenue W
Room Dimensions

This listing content provided by REALTOR.ca
has
been licensed by REALTOR®
members of The Canadian Real Estate Association
members of The Canadian Real Estate Association
Nearby Listings Stat
Active listings
19
Min Price
$31,000
Max Price
$208,000
Avg Price
$131,126
Days on Market
124 days
Sold listings
5
Min Sold Price
$50,000
Max Sold Price
$200,000
Avg Sold Price
$150,380
Days until Sold
186 days
Nearby Places
Additional Information about 305 5th Avenue W














