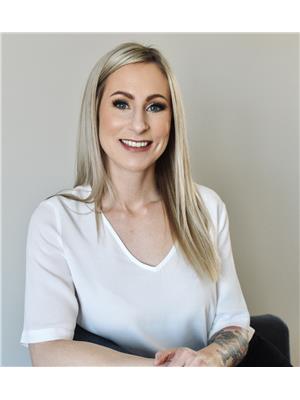217 1st Avenue E, Kindersley
- Bedrooms: 2
- Bathrooms: 1
- Living area: 572 square feet
- Type: Residential
- Added: 88 days ago
- Updated: 87 days ago
- Last Checked: 4 hours ago
Updated & adorable! Located on the East side on a 33' x 125' lot, this gem is waiting for its new owner. Two bedrooms, a 4 PC bath, living room and kitchen/dining room are on the main level. The entire main level is done in laminate flooring, except for the bathroom. Whole main level has updated vinyl windows, trim and paint. Kitchen is quaint but is fresh, and has all you need in a kitchen. Basement is open for development, utility area is off to the side so a large family room could be possible. Furnace & water heater are energy efficient. Washer & dryer are located downstairs. Back yard offers large deck, grass and room to park 2-3 vehicles. Located within a block of Main Street and 2 blocks to the West Central Events Center, Elizabeth Middle School and Kindersley Composite High School. Call for your chance to take a look in person! (id:1945)
powered by

Property DetailsKey information about 217 1st Avenue E
Interior FeaturesDiscover the interior design and amenities
Exterior & Lot FeaturesLearn about the exterior and lot specifics of 217 1st Avenue E
Location & CommunityUnderstand the neighborhood and community
Tax & Legal InformationGet tax and legal details applicable to 217 1st Avenue E
Room Dimensions

This listing content provided by REALTOR.ca
has
been licensed by REALTOR®
members of The Canadian Real Estate Association
members of The Canadian Real Estate Association
Nearby Listings Stat
Active listings
19
Min Price
$31,000
Max Price
$208,000
Avg Price
$131,126
Days on Market
124 days
Sold listings
5
Min Sold Price
$50,000
Max Sold Price
$200,000
Avg Sold Price
$150,380
Days until Sold
186 days
Nearby Places
Additional Information about 217 1st Avenue E















