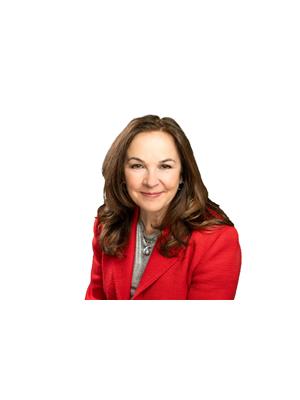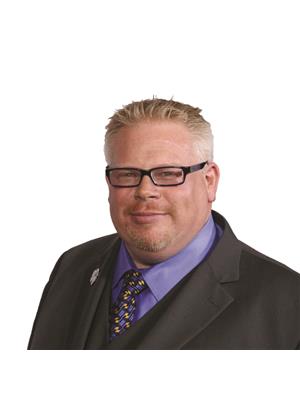7 Eastpark Drive, Ottawa
- Bedrooms: 3
- Bathrooms: 3
- Type: Residential
- Added: 47 days ago
- Updated: 1 days ago
- Last Checked: 5 hours ago
Welcome to your dream home in beautiful Blackburn Hamlet! This charming detached house boasts over 64 ft of frontage and depths of 115 ft and 137 ft, offering ample outdoor space. Inside, you’ll find 3 spacious bedrooms and 3 baths, including an amazing en suite for your comfort and convenience. The living area is bright and airy, flowing seamlessly into the dining room and kitchen, providing ample space for family living and entertaining. Step outside to a generously sized backyard, perfect for hosting gatherings and enjoying time with family. With tons of parks and trails nearby, outdoor enthusiasts will love the easy access to nature, offering endless opportunities for walking, biking, and exploring. Nestled in a friendly community, this home offers a perfect blend of suburban peace and city convenience. Don’t miss the chance to make this delightful house your forever home. Schedule a viewing today and experience all that this wonderful property and neighborhood have to offer! (id:1945)
powered by

Property Details
- Cooling: Central air conditioning
- Heating: Forced air, Natural gas
- Stories: 2
- Year Built: 1971
- Structure Type: House
- Exterior Features: Brick, Siding
- Foundation Details: Poured Concrete
Interior Features
- Basement: Finished, Full
- Flooring: Hardwood, Laminate, Ceramic
- Appliances: Washer, Refrigerator, Dishwasher, Stove, Dryer, Microwave, Hood Fan
- Bedrooms Total: 3
- Bathrooms Partial: 1
Exterior & Lot Features
- Water Source: Municipal water
- Parking Total: 4
- Parking Features: Attached Garage
- Lot Size Dimensions: 64.13 ft X 0 ft (Irregular Lot)
Location & Community
- Common Interest: Freehold
- Community Features: Family Oriented
Utilities & Systems
- Sewer: Municipal sewage system
Tax & Legal Information
- Tax Year: 2023
- Parcel Number: 043960101
- Tax Annual Amount: 4790
- Zoning Description: Residential
Room Dimensions
This listing content provided by REALTOR.ca has
been licensed by REALTOR®
members of The Canadian Real Estate Association
members of The Canadian Real Estate Association

















