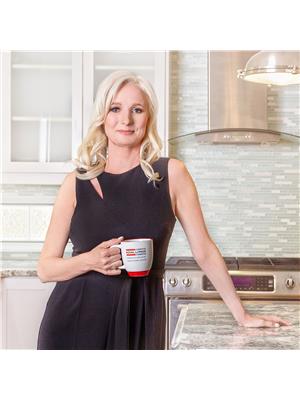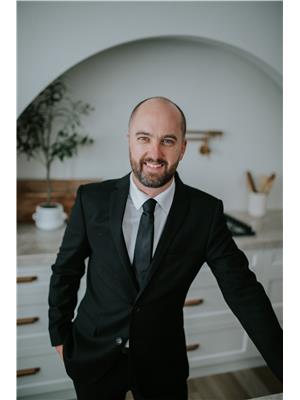116 9926 100, Fort Saskatchewan
- Bedrooms: 2
- Bathrooms: 2
- Living area: 100 square meters
- Type: Apartment
- Added: 44 days ago
- Updated: 41 days ago
- Last Checked: 17 hours ago
Welcome to Valley Ridge!This GROUND floor CORNER unit offers 2 beds and 2 baths with stunning VIEWS to RIVER VALLEY.Relax and enjoy the SPACIOUS PATIO with BBQ GAS line.In suite laundry and large storage room for your convenience. 2 big bedrooms one with ON SUITE bathroom and spacious open concept living room and dining room.Well kept and CLEAN unit from original owner. Comes with UNDERGROUND HEATED PARKING and STORAGE room. NEW fridge 2023.In this 50+ condo complex you will also find wonderful AMENITIES like car wash,dining room, library spot, exercise equipment, crafts and carpenter room.Bingo every Monday and so many other social events for the tenants!! (id:1945)
powered by

Property DetailsKey information about 116 9926 100
- Heating: In Floor Heating
- Year Built: 1994
- Structure Type: Apartment
Interior FeaturesDiscover the interior design and amenities
- Basement: None
- Appliances: Washer, Refrigerator, Dishwasher, Stove, Dryer, Microwave Range Hood Combo, See remarks, Garage door opener
- Living Area: 100
- Bedrooms Total: 2
Exterior & Lot FeaturesLearn about the exterior and lot specifics of 116 9926 100
- View: Valley view
- Lot Size Units: square meters
- Parking Features: Underground, Heated Garage
- Lot Size Dimensions: 104.61
Location & CommunityUnderstand the neighborhood and community
- Common Interest: Condo/Strata
Property Management & AssociationFind out management and association details
- Association Fee: 714
- Association Fee Includes: Common Area Maintenance, Exterior Maintenance, Landscaping, Water, Insurance, Other, See Remarks
Tax & Legal InformationGet tax and legal details applicable to 116 9926 100
- Parcel Number: 842000
Room Dimensions

This listing content provided by REALTOR.ca
has
been licensed by REALTOR®
members of The Canadian Real Estate Association
members of The Canadian Real Estate Association
Nearby Listings Stat
Active listings
11
Min Price
$160,000
Max Price
$528,000
Avg Price
$351,836
Days on Market
36 days
Sold listings
12
Min Sold Price
$179,900
Max Sold Price
$499,000
Avg Sold Price
$356,046
Days until Sold
50 days










































































