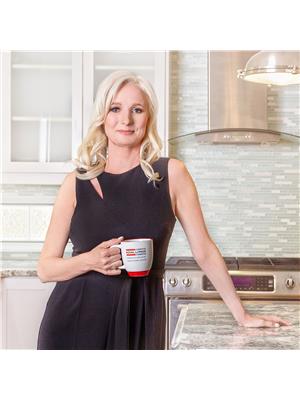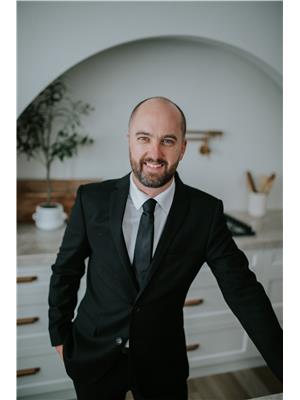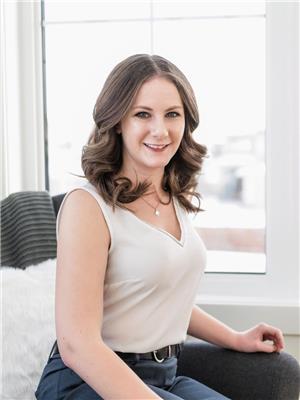317 9995 93 Av, Fort Saskatchewan
- Bedrooms: 2
- Bathrooms: 2
- Living area: 87 square meters
- Type: Apartment
- Added: 10 days ago
- Updated: 9 days ago
- Last Checked: 17 hours ago
Very clean and well taken care of 2 bedroom 2 bathroom condo in the Parkview Manor complex in Fort Saskatchewan. The main floor has a great floor plan with the kichen and dining area leading to a livingroom with gas fireplace with Mantel. The primary bedroom is spacious in size with a 4 piece ensuite bathroom. The second bedoom is large in size and the 4 piece bathroom adjacent to it. The living room has a door leading to a huge balcony that you will not find in any other units in the building. This condo complex is very well managed and very well taken care of and is in a great location in the Sherridon Heights neighborhood. The sale includes 5 appliances, 1 titled underground parking stall #61, and storage cage in front of it. The complex is walking distance to all shopping, parks, public transit, fort legion, downtown, golf course, and the curling rink. The seller is relocating to another province and is flexible with the closing date. (id:1945)
powered by

Property DetailsKey information about 317 9995 93 Av
- Heating: Hot water radiator heat
- Year Built: 2003
- Structure Type: Apartment
Interior FeaturesDiscover the interior design and amenities
- Basement: None
- Appliances: Washer, Refrigerator, Dishwasher, Stove, Dryer, Window Coverings
- Living Area: 87
- Bedrooms Total: 2
Exterior & Lot FeaturesLearn about the exterior and lot specifics of 317 9995 93 Av
- Parking Features: Underground
Location & CommunityUnderstand the neighborhood and community
- Common Interest: Condo/Strata
Property Management & AssociationFind out management and association details
- Association Fee: 526.54
- Association Fee Includes: Landscaping, Property Management, Heat, Insurance
Tax & Legal InformationGet tax and legal details applicable to 317 9995 93 Av
- Parcel Number: ZZ999999999
Room Dimensions

This listing content provided by REALTOR.ca
has
been licensed by REALTOR®
members of The Canadian Real Estate Association
members of The Canadian Real Estate Association
Nearby Listings Stat
Active listings
11
Min Price
$160,000
Max Price
$528,000
Avg Price
$351,836
Days on Market
36 days
Sold listings
12
Min Sold Price
$179,900
Max Sold Price
$499,000
Avg Sold Price
$356,046
Days until Sold
50 days





















































