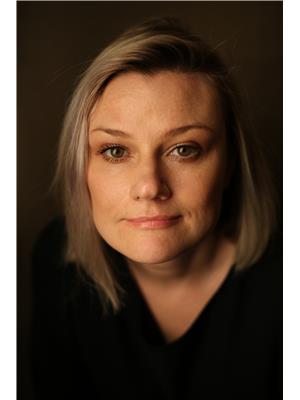11334 63 St Nw Nw, Edmonton
- Bedrooms: 4
- Bathrooms: 2
- Living area: 210 square meters
- Type: Residential
- Added: 10 days ago
- Updated: 8 days ago
- Last Checked: 6 hours ago
This 2261 sq ft 2.5 story 4 bedroom 2 bath character home is sat on a large 66' wide x 129.9' lot in Highlands is a renovator's dream. This home has a large foyer, Main Floor Bedroom, Formal Dining and Living area and full bath. Original hardwood floors and fixtures! South side addition to home for added space! Large front Veranda or front and back 2nd Floor balconies to enjoy the amazing views. Detached Newer heated 2 Vehicle Tandem Garage with pristine drive way and stone walk ways. The large back yard is a gardeners dream escape with loads of room for development. Large rear stone parking pad off laneway. An absolute treasure in the Highlands and around the corner from 112 Ave shops and great schools! An absolute must see! (id:1945)
powered by

Property Details
- Heating: Forced air
- Stories: 2.5
- Year Built: 1914
- Structure Type: House
Interior Features
- Basement: Unfinished, Full
- Appliances: Washer, Refrigerator, Central Vacuum, Dishwasher, Stove, Dryer, Freezer, Storage Shed, Window Coverings, Garage door opener remote(s), Fan
- Living Area: 210
- Bedrooms Total: 4
- Fireplaces Total: 1
- Fireplace Features: Gas, Unknown
Exterior & Lot Features
- Lot Features: Lane
- Lot Size Units: square meters
- Parking Features: Detached Garage
- Lot Size Dimensions: 797.04
Location & Community
- Common Interest: Freehold
Tax & Legal Information
- Parcel Number: 4564407
Room Dimensions

This listing content provided by REALTOR.ca has
been licensed by REALTOR®
members of The Canadian Real Estate Association
members of The Canadian Real Estate Association















