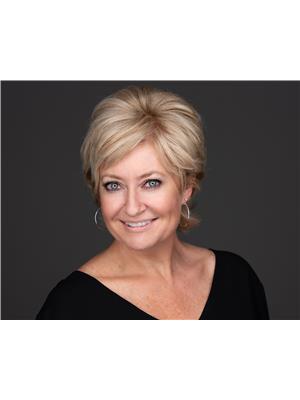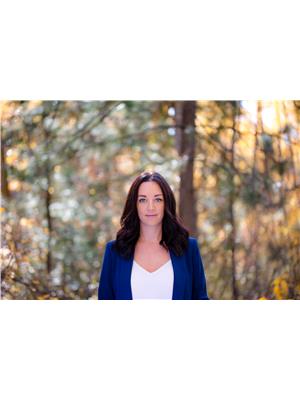665 Greene Road, Kelowna
- Bedrooms: 5
- Bathrooms: 3
- Living area: 3478 square feet
- Type: Residential
Source: Public Records
Note: This property is not currently for sale or for rent on Ovlix.
We have found 6 Houses that closely match the specifications of the property located at 665 Greene Road with distances ranging from 2 to 10 kilometers away. The prices for these similar properties vary between 829,000 and 1,240,000.
Nearby Places
Name
Type
Address
Distance
Anne McClymont Elementary
School
Kelowna
0.7 km
Boomers
Restaurant
4105 Gordon Dr
1.1 km
Mr Mozzarella
Restaurant
4600 Lakeshore Rd #11
1.2 km
The Minstrel Cafe & Bar
Cafe
4638 Lakeshore Rd
1.3 km
Abaco Health
Health
3818 Gordon Dr
2.1 km
Hotel Eldorado Kelowna
Liquor store
500 Cook Rd
2.1 km
Cabana Bar and Grille
Restaurant
3799 Lakeshore Rd
2.2 km
Wild Apple Restaurant & Lounge
Restaurant
3766 Lakeshore Rd
2.3 km
Summerhill Pyramid Winery
Restaurant
4870 Chute Lake Rd
2.5 km
Sunset Organic Bistro
Restaurant
4870 Chute Lake Rd.
2.5 km
Sunset Organic Bistro
Restaurant
4870 Chute Lake Rd
2.5 km
The Fixx Cafe & Pasta Bar
Cafe
3275 Lakeshore Rd
3.6 km
Property Details
- Roof: Asphalt shingle, Unknown
- Heating: Forced air
- Stories: 2
- Year Built: 1981
- Structure Type: House
- Exterior Features: Brick, Vinyl siding
Interior Features
- Appliances: Washer, Refrigerator, Oven - Electric, Range - Electric, Dishwasher, Dryer, Microwave
- Living Area: 3478
- Bedrooms Total: 5
- Fireplaces Total: 1
- Fireplace Features: Wood, Conventional
Exterior & Lot Features
- Water Source: Municipal water
- Lot Size Units: acres
- Parking Total: 6
- Parking Features: Attached Garage
- Lot Size Dimensions: 0.23
Location & Community
- Common Interest: Freehold
- Community Features: Pets Allowed
Utilities & Systems
- Sewer: Municipal sewage system
Tax & Legal Information
- Zoning: Unknown
- Parcel Number: 003-788-202
- Tax Annual Amount: 4737.34
Welcome to your dream home in a highly desirable Lower Mission neighborhood! This spacious property boasts 5 bedrooms + den, 3 bathrooms, and 2 large recreation rooms in the basement, providing ample space for family and guests. The main floor features a primary bedroom with a 3-piece ensuite and walk-in closet, two additional bedrooms, and a fully updated 4-piece bath. The living room, dining room, and updated kitchen with an island, pantry, and 4 stainless steel appliances offer a modern living experience. French doors off the rec room/kitchen lead to a large deck, perfect for outdoor entertaining. The main floor also includes a laundry room with matching kitchen cabinetry for extra storage. The basement is a versatile space with 2 bedrooms + a den, a large 4-piece bathroom, and two expansive family rooms that could be converted into additional bedrooms if needed. The basement also offers plenty of storage space. The property sits on a 0.23 acre lot with a double garage and is just 4 minutes away from Sarsons Beach Park. It’s close to schools and provides suite potential in the basement (buyer must verify with local authorities). With 3477 square feet across both floors, this home offers tons of room for a growing family. Don’t miss the opportunity to make this incredible property your own! (id:1945)
Demographic Information
Neighbourhood Education
| Master's degree | 25 |
| Bachelor's degree | 80 |
| University / Above bachelor level | 25 |
| University / Below bachelor level | 10 |
| Certificate of Qualification | 30 |
| College | 95 |
| University degree at bachelor level or above | 135 |
Neighbourhood Marital Status Stat
| Married | 385 |
| Widowed | 20 |
| Divorced | 25 |
| Separated | 15 |
| Never married | 175 |
| Living common law | 60 |
| Married or living common law | 445 |
| Not married and not living common law | 240 |
Neighbourhood Construction Date
| 1961 to 1980 | 180 |
| 1981 to 1990 | 75 |
| 1991 to 2000 | 15 |
| 1960 or before | 10 |









