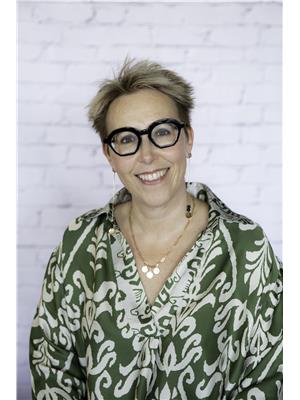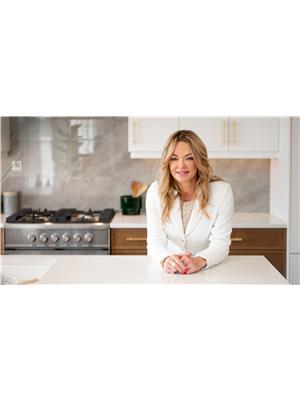4640 102 A Av Nw, Edmonton
- Bedrooms: 5
- Bathrooms: 2
- Living area: 99.22 square meters
- Type: Residential
- Added: 4 days ago
- Updated: 3 days ago
- Last Checked: 6 hours ago
The perfect family home DOES exist!! Fully renod bungalow in Gold Bar with 2140 sq ft total living space, 3+2 beds and 2 full baths! HARD GOODS UPDATES incl WINDOWS, SHINGLES, FURNACE + more! BEAUTY home: Upstairs has a wide open living room, refurbished original hardwood floors, special not white-white-ish Color of white all around. Kitchen is GORGEOUS with beautiful ceiling height shaker cabinets, undermount lighting, subway tile backsplash, updated appliances and a farmhouse bib style sink! Beautiful black light fixtures and faucets! 3 rooms and a big main bath finish the top floor. Separate entrance to the basement for investors and a STUNNING new basement; HUGE family room w a negotiable projector + sound system, Extra flex space, SMART storage solutions under the stairs, 2 more generous rooms and a STELLAR 4 Pc bathroom! Black+wht motif with professional tile work and quality finishes! Landscaped front and backyard, single garage, exposed aggregate patio, fruit trees, lovely location 10/10 home!! (id:1945)
powered by

Property Details
- Heating: Forced air
- Stories: 1
- Year Built: 1958
- Structure Type: House
- Architectural Style: Bungalow
- Type: Bungalow
- Total Living Space: 2140 sq ft
- Bedrooms: 3+2
- Bathrooms: 2 full
Interior Features
- Basement: Entrance: Separate entrance, Family Room: Size: HUGE, Equipment: Negotiable projector + sound system, Flex Space: Extra, Storage: SMART storage solutions under the stairs, Rooms: 2 generous, Bathroom: Style: 4 Pc, Motif: Black + white, Tile Work: Professional tile work, Quality Finishes: Yes
- Appliances: Washer, Refrigerator, Dishwasher, Stove, Dryer, Storage Shed, Window Coverings
- Living Area: 99.22
- Bedrooms Total: 5
- Hard Goods Updates: Windows, Shingles, Furnace
- Living Room: Style: Wide open, Flooring: Refurbished original hardwood, Color: Not white, white-ish color
- Kitchen: Cabinets: Ceiling height shaker cabinets, Lighting: Undermount lighting, Backsplash: Subway tile, Appliances: Updated, Sink: Farmhouse bib style
- Lighting Fixtures: Black light fixtures
- Faucets: Black
- Top Floor: Rooms: 3, Main Bath: Big main bath
Exterior & Lot Features
- Lot Features: Paved lane, Lane, No Smoking Home
- Lot Size Units: square meters
- Parking Features: Detached Garage
- Lot Size Dimensions: 510.65
- Landscaping: Front and backyard
- Garage: Single garage
- Patio: Exposed aggregate patio
- Fruit Trees: Yes
Location & Community
- Common Interest: Freehold
- Community Features: Public Swimming Pool
- Description: Lovely location
- Rating: 10/10 home
Tax & Legal Information
- Parcel Number: 9105982
Room Dimensions

This listing content provided by REALTOR.ca has
been licensed by REALTOR®
members of The Canadian Real Estate Association
members of The Canadian Real Estate Association














