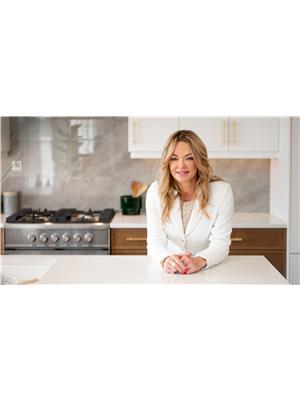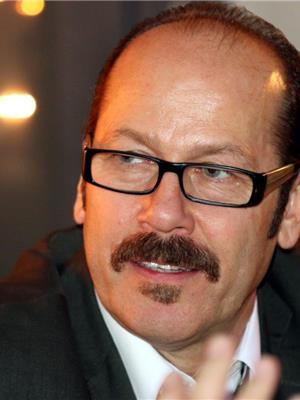13632 122 Av Nw, Edmonton
- Bedrooms: 4
- Bathrooms: 2
- Living area: 108.8 square meters
- Type: Residential
- Added: 2 days ago
- Updated: 1 days ago
- Last Checked: 22 hours ago
Welcome to this beautifully renovated home in the very desirable area of Dovercourt. Offering four bedrooms and 2 bathrooms with over 2100 square feet including the newly developed basement. The main floor includes an updated kitchen, living room, dining room, 4 pce. bathroom and 3 good sized bedrooms featured with hardwood floors The sellers just renovated the basement with a gym, family room, 3 pce. bathroom and a large family room. The backyard on this property is very impressive with a wet bar with electricity, gazebo, fire pit, stamped concrete pad and a maintenance free fence. The updates over the years include: windows, shingles, eaves, exterior doors, eaves, soffits, gas line to patio, light fixtures and kitchen. Most recent updates are the furnace, hot water tank, central air conditioning, basement family room and the 3 pce. bathroom. Dovercourt is a family neighbourhood centrally located with mature trees and convenient access to all major highways. This home is a must see!! (id:1945)
powered by

Property Details
- Heating: Forced air
- Stories: 1
- Year Built: 1955
- Structure Type: House
- Architectural Style: Bungalow
Interior Features
- Basement: Finished, Full
- Appliances: Washer, Refrigerator, Central Vacuum, Dishwasher, Stove, Dryer, Microwave, Hood Fan, Storage Shed, Garage door opener, Garage door opener remote(s)
- Living Area: 108.8
- Bedrooms Total: 4
Exterior & Lot Features
- Lot Features: Lane, No Smoking Home
- Lot Size Units: square meters
- Parking Total: 3
- Parking Features: Detached Garage
- Lot Size Dimensions: 579.17
Location & Community
- Common Interest: Freehold
Tax & Legal Information
- Parcel Number: 2952653
Additional Features
- Security Features: Smoke Detectors
Room Dimensions

This listing content provided by REALTOR.ca has
been licensed by REALTOR®
members of The Canadian Real Estate Association
members of The Canadian Real Estate Association
















