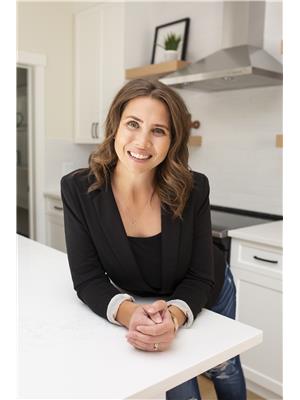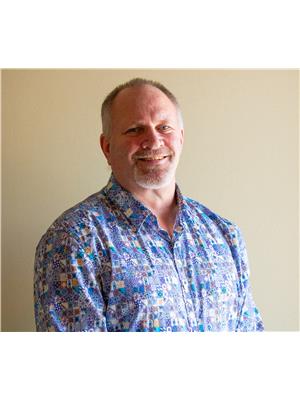10435 12 Av Nw, Edmonton
- Bedrooms: 6
- Bathrooms: 4
- Living area: 169.36 square meters
- Type: Residential
- Added: 5 days ago
- Updated: 3 days ago
- Last Checked: 4 hours ago
Longing for a sense of space, serenity, and relaxation in a neighbourhood with an abundance of large mature trees & lots of walking paths? Tired of living in a new neighbourhood with hardly any street parking or space between homes? Looking for a home that you can modernize from a blank slate without paying a premium for the poor renovations of other homeowners? You have FOUND YOUR MATCH! An ideal home to invest your hard earned dollars into. The home backs onto a feeder creek to Bearspaw Lake. You will love the tranquility in your backyard as you enjoy the slow trickle of water flowing past your home. The large deck will host many family & friend events + BBQ's! Plenty of natural light flows inside via the large windows. Upstairs: 3 bedrooms + 2 bathrooms; main floor: 1 bedroom + 2pc bathroom. Basement: 2 rooms + full bath. Large & open living spaces throughout will accommodate a wide spectrum of family activities. This home offers much potential & an open canvas for an extensive transformation! HURRY! (id:1945)
powered by

Property Details
- Heating: Forced air
- Stories: 2
- Year Built: 1984
- Structure Type: House
Interior Features
- Basement: Finished, Full
- Appliances: Washer, Refrigerator, Dishwasher, Stove, Dryer, Hood Fan
- Living Area: 169.36
- Bedrooms Total: 6
- Bathrooms Partial: 1
Exterior & Lot Features
- Lot Features: See remarks
- Lot Size Units: square meters
- Parking Features: Attached Garage
- Lot Size Dimensions: 670.42
Location & Community
- Common Interest: Freehold
Tax & Legal Information
- Parcel Number: 1013655
Room Dimensions
This listing content provided by REALTOR.ca has
been licensed by REALTOR®
members of The Canadian Real Estate Association
members of The Canadian Real Estate Association

















