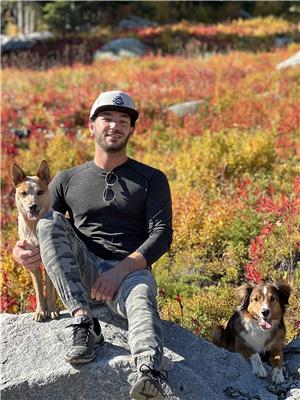3272 Sundance Drive, West Kelowna
- Bedrooms: 4
- Bathrooms: 3
- Living area: 2518 square feet
- Type: Residential
- Added: 65 days ago
- Updated: 42 days ago
- Last Checked: 13 hours ago
BEST-PRICED LAKE VIEW + POOL HOME IN CENTRAL OKANAGAN! YES - Brand New Furnance. YES - Brand New Hot Water Tank! Discover the unmatched value and breathtaking views this 4-bedroom, 3-bathroom home has to offer! Step inside and be captivated by the unreal 180-degree lake view that graces the kitchen, living room, and dining areas. The large windows frame the spectacular vistas, bringing the beauty of Lake Okanagan and West Kelowna's city lights into your home. Whether you’re cooking a meal, enjoying a family dinner, or relaxing in the living room, the panoramic views will leave you in awe every time. Another highlight of this property is walking out to the private and expansive backyard, where the large in-ground swimming pool awaits. The outdoor space is a haven for relaxation and fun, for everyone to desire. Additionally, this property boasts a double-car garage and has RV Parking. The location is situated for convenience by being within walking distance of Shannon Lake Elementary School and a close drive to both the middle and high schools, making it an ideal location for families. As well, you're centrally located to all West Kelowna amenities for shopping, groceries, and more! Experience why this area is so popular for families of all ages and see why this home is the best-priced lakeview plus pool property in the area. Come view 3272 Sundance Drive today and let the views speak for themselves! (id:1945)
powered by

Property DetailsKey information about 3272 Sundance Drive
- Roof: Asphalt shingle, Unknown
- Cooling: Central air conditioning
- Heating: Forced air, See remarks
- Stories: 2
- Year Built: 1989
- Structure Type: House
- Exterior Features: Brick, Vinyl siding
Interior FeaturesDiscover the interior design and amenities
- Flooring: Tile, Laminate, Vinyl
- Appliances: Washer, Refrigerator, Range - Electric, Dishwasher, Dryer
- Living Area: 2518
- Bedrooms Total: 4
- Fireplaces Total: 2
- Fireplace Features: Insert, Unknown
Exterior & Lot FeaturesLearn about the exterior and lot specifics of 3272 Sundance Drive
- View: City view, Lake view, Mountain view, Valley view, View of water, View (panoramic)
- Lot Features: Balcony
- Water Source: Municipal water
- Lot Size Units: acres
- Parking Total: 8
- Pool Features: Pool, Inground pool, Outdoor pool
- Parking Features: Attached Garage, RV, See Remarks
- Lot Size Dimensions: 0.2
Location & CommunityUnderstand the neighborhood and community
- Common Interest: Freehold
- Community Features: Family Oriented
Utilities & SystemsReview utilities and system installations
- Sewer: Municipal sewage system
Tax & Legal InformationGet tax and legal details applicable to 3272 Sundance Drive
- Zoning: Unknown
- Parcel Number: 011-333-430
- Tax Annual Amount: 3909
Room Dimensions

This listing content provided by REALTOR.ca
has
been licensed by REALTOR®
members of The Canadian Real Estate Association
members of The Canadian Real Estate Association
Nearby Listings Stat
Active listings
51
Min Price
$473,900
Max Price
$2,449,900
Avg Price
$1,009,841
Days on Market
84 days
Sold listings
17
Min Sold Price
$699,000
Max Sold Price
$1,555,000
Avg Sold Price
$984,812
Days until Sold
78 days
Nearby Places
Additional Information about 3272 Sundance Drive























































