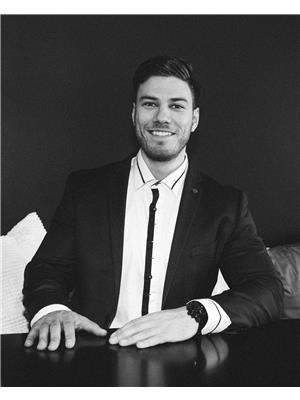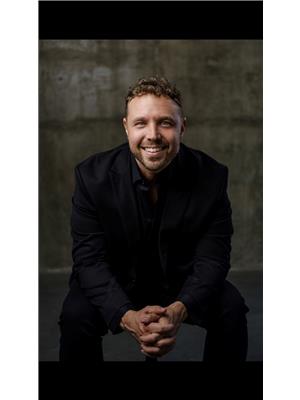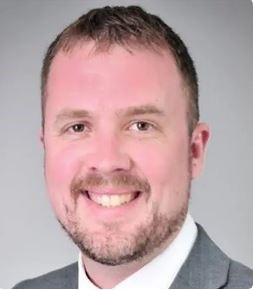470 Brigatine Avenue, Ottawa
- Bedrooms: 4
- Bathrooms: 4
- Type: Residential
- Added: 31 days ago
- Updated: 11 days ago
- Last Checked: 17 hours ago
BRAND NEW 4 bed/4bath 2159 sqft with a WALK-OUT finished lower level. Featuring over $100K in upgrades & situated on a PREMIUM LOT backing onto GREENSPACE, this home has it all! This home is Net Zero ready, making it more energy efficient. Open concept main floor boasts 9ft ceilings. Great use of space with foyer closet and powder room. Mudroom conveniently located off the inside entry to the garage. Modern kitchen features cabinets with taller uppers, backsplash, microwave shelf and pots and pans drawer, cold water line for the fridge and an island and patio door access to the backyard. Spacious living room and flex space complete this level. Hardwood stairs take you to the second level. Primary bedroom with a walk-in closet and ensuite featuring a walk-in shower with glass enclosure and soaker tub. Secondary bedrooms are a generous size and share a full bath. Fully finished lower level with full bath. This home has not been built yet. Photos provided are to showcase builder finishes. (id:1945)
powered by

Property DetailsKey information about 470 Brigatine Avenue
Interior FeaturesDiscover the interior design and amenities
Exterior & Lot FeaturesLearn about the exterior and lot specifics of 470 Brigatine Avenue
Location & CommunityUnderstand the neighborhood and community
Utilities & SystemsReview utilities and system installations
Tax & Legal InformationGet tax and legal details applicable to 470 Brigatine Avenue
Room Dimensions

This listing content provided by REALTOR.ca
has
been licensed by REALTOR®
members of The Canadian Real Estate Association
members of The Canadian Real Estate Association
Nearby Listings Stat
Active listings
11
Min Price
$649,000
Max Price
$1,299,999
Avg Price
$933,964
Days on Market
44 days
Sold listings
11
Min Sold Price
$684,750
Max Sold Price
$1,249,900
Avg Sold Price
$1,015,941
Days until Sold
62 days
Nearby Places
Additional Information about 470 Brigatine Avenue

















