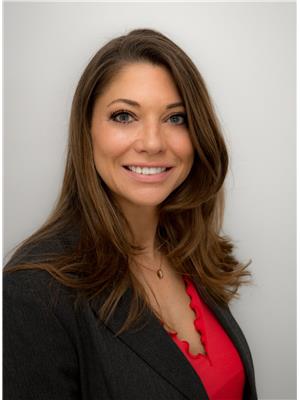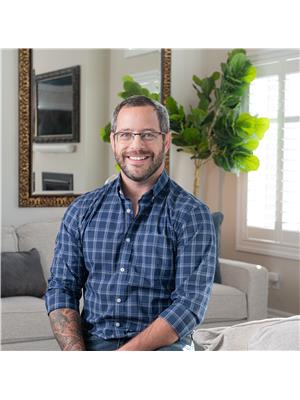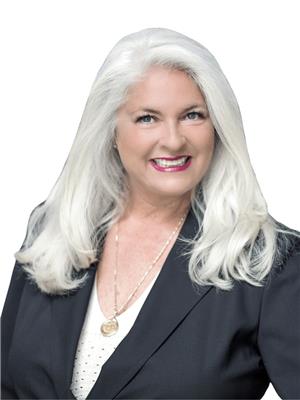55 Foothills Drive, Ottawa
- Bedrooms: 3
- Bathrooms: 2
- Type: Residential
- Added: 1 day ago
- Updated: 1 days ago
- Last Checked: 17 hours ago
OPEN HOUSE Sun Sept 22 2-4 pm – Welcome to 55 Foothills Drive, a lovely 3 bedroom, 1.5 bathroom bungalow in Lynwood Village. The kitchen is truly the heart of this home with plenty of counter & cupboard space, stainless steel appliances, door to side yard, eating area with patio door to deck, the ideal space for entertaining. L-shaped living/dining area with large windows, vaulted ceiling and beautiful stone surround wood burning fireplace. Three bedrooms and 4-piece bath, coat closet plus hall closet complete the main level. Hardwood floors throughout living space. Basement level offers a spacious rec room with cork flooring, 2-pc bath with room in behind to add a shower, laundry room, storage room & workshop. Private hedged backyard with good sized deck, storage shed. Furnace & A/C 2013, roof 2009, updated windows. Steps to a great play park, NCC Greenbelt trails; walk to Bruce Pit, shops, restaurants, QCH. Quick closing available. Some photos virtually staged. 24 hr irrev on offers. (id:1945)
powered by

Property Details
- Cooling: Heat Pump
- Heating: Heat Pump, Forced air, Natural gas
- Stories: 1
- Year Built: 1961
- Structure Type: House
- Exterior Features: Stone, Stucco, Siding
- Foundation Details: Poured Concrete
- Architectural Style: Bungalow
Interior Features
- Basement: Finished, Full
- Flooring: Tile, Hardwood
- Appliances: Washer, Refrigerator, Dishwasher, Stove, Dryer, Microwave, Freezer, Hood Fan, Blinds
- Bedrooms Total: 3
- Fireplaces Total: 1
- Bathrooms Partial: 1
Exterior & Lot Features
- Lot Features: Private setting, Automatic Garage Door Opener
- Water Source: Municipal water
- Parking Total: 4
- Parking Features: Attached Garage
- Lot Size Dimensions: 75 ft X 113.08 ft
Location & Community
- Common Interest: Freehold
- Community Features: Family Oriented
Utilities & Systems
- Sewer: Municipal sewage system
Tax & Legal Information
- Tax Year: 2024
- Parcel Number: 046330079
- Tax Annual Amount: 4497
- Zoning Description: R1F
Room Dimensions
This listing content provided by REALTOR.ca has
been licensed by REALTOR®
members of The Canadian Real Estate Association
members of The Canadian Real Estate Association
















