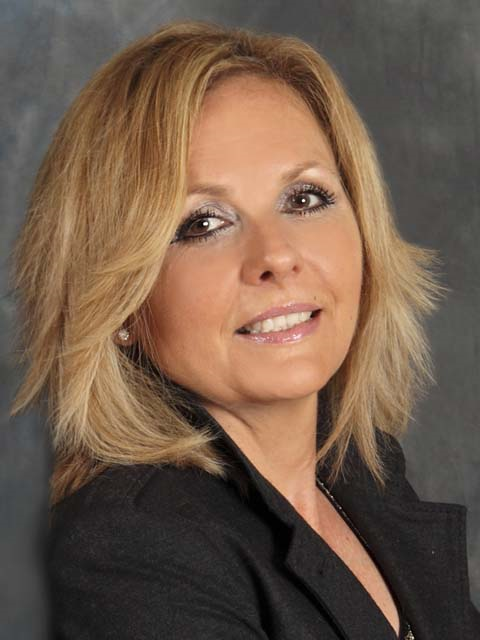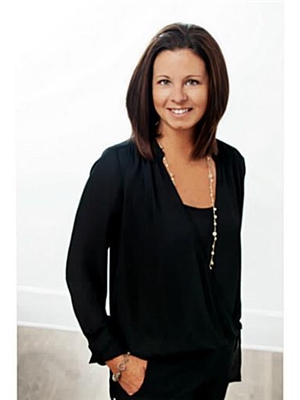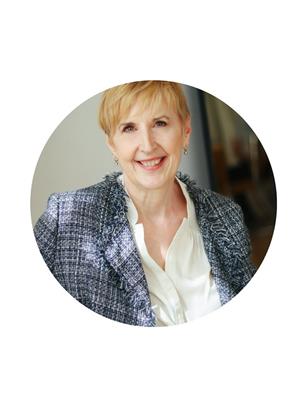50 Brighton Road, Barrie Georgian Drive
- Bedrooms: 3
- Bathrooms: 2
- Type: Residential
- Added: 3 days ago
- Updated: 2 days ago
- Last Checked: 18 minutes ago
*OVERVIEW* Great starter, retirement or easy living ranch bungalow in the desired east end on a very quiet street. Approx - 2000 Sq/Ft Finished, 3 Beds - 2 Baths & 3 Parking spots *INTERIOR* Well laid out 2 Bedroom 1 full bath main floor layout with a large living room with gas fireplace and built in cabinets, a modern kitchen with eat in area and walkout to patio and gazebo. The basement has a large rec-room and a 3rd bedroom with ensuite bathroom. House was freshly painted 2022 *EXTERIOR* Solid Brick with all new windows in 2022-23, new shingles 2018 - Fully fenced yard with lots of trees for privacy. New fence and privacy gate 2022, Attached 1.5 garage with Opener easy access man door. *NOTABLE* Close to RVH - Hospital, Georgian College, Hwy 400 and all north end shopping amenities. - Close to public, separate and high schools - New A/C, furnace water heater in 2022. (id:1945)
powered by

Property Details
- Cooling: Central air conditioning
- Heating: Forced air, Natural gas
- Stories: 1
- Structure Type: House
- Exterior Features: Brick
- Foundation Details: Poured Concrete
- Architectural Style: Bungalow
Interior Features
- Basement: Finished, Full
- Appliances: Washer, Refrigerator, Stove, Dryer, Window Coverings, Garage door opener
- Bedrooms Total: 3
- Fireplaces Total: 1
Exterior & Lot Features
- Water Source: Municipal water
- Parking Total: 4
- Parking Features: Attached Garage
- Building Features: Fireplace(s)
- Lot Size Dimensions: 12 x 34.3 FT
Location & Community
- Directions: Grove East To Johnson, North T
- Common Interest: Freehold
Utilities & Systems
- Sewer: Sanitary sewer
- Utilities: Sewer, Cable
Tax & Legal Information
- Tax Annual Amount: 4132
- Zoning Description: Res
Room Dimensions

This listing content provided by REALTOR.ca has
been licensed by REALTOR®
members of The Canadian Real Estate Association
members of The Canadian Real Estate Association
















