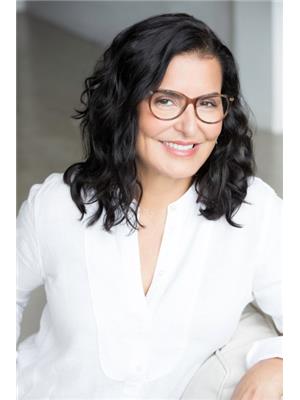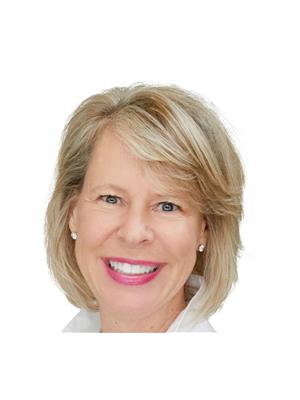9 Parkwood Avenue, Toronto Casa Loma
- Bedrooms: 4
- Bathrooms: 5
- Type: Residential
Source: Public Records
Note: This property is not currently for sale or for rent on Ovlix.
We have found 6 Houses that closely match the specifications of the property located at 9 Parkwood Avenue with distances ranging from 2 to 10 kilometers away. The prices for these similar properties vary between 3,300,000 and 6,488,800.
Nearby Listings Stat
Active listings
0
Min Price
$0
Max Price
$0
Avg Price
$0
Days on Market
days
Sold listings
0
Min Sold Price
$0
Max Sold Price
$0
Avg Sold Price
$0
Days until Sold
days
Property Details
- Cooling: Central air conditioning
- Stories: 3
- Structure Type: House
- Exterior Features: Brick
- Foundation Details: Unknown
Interior Features
- Basement: Finished, Walk out, N/A
- Flooring: Hardwood
- Appliances: Refrigerator, Wine Fridge, Garage door opener remote(s)
- Bedrooms Total: 4
- Fireplaces Total: 4
- Bathrooms Partial: 1
Exterior & Lot Features
- Water Source: Municipal water
- Parking Total: 3
- Parking Features: Garage
- Building Features: Fireplace(s)
- Lot Size Dimensions: 25 x 158.5 FT
Location & Community
- Directions: Spadina/St. Clair
- Common Interest: Freehold
Utilities & Systems
- Sewer: Sanitary sewer
Tax & Legal Information
- Tax Annual Amount: 19172.86
- Zoning Description: See attached legal description
Perhaps once in a lifetime of looking at splendid homes does one standout...9 Parkwood could be the one. Sitting on the edge of Forest Hill, this location appeals to downsizers wanting a treed neighborhood with an easy stroll to shops, or a family looking for proximity to the best schools. Spanning 3 floors plus a stunning lower level, this home is finished to an incredibly high standard. Multiple entertaining areas with walk outs to the awe inspiring landscaping including a dining patio with outdoor kitchen, water feature, and a perfect cabana hideaway at the back of the green enclosed garden. 3 generous bedrooms, gym, roof top lounge with a private outdoor retreat, welcoming entertaining and family space throughout.










