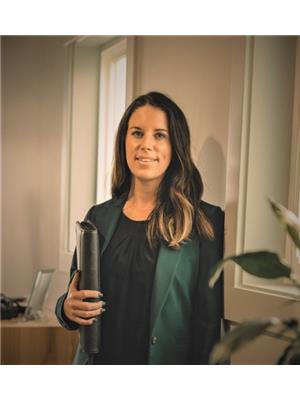1405 Alder Street, Creston
- Bedrooms: 3
- Bathrooms: 2
- Living area: 1795 square feet
- Type: Residential
- Added: 18 days ago
- Updated: 17 days ago
- Last Checked: 13 hours ago
Welcome to your dream home! This delightful 3-bedroom, 1.5-bathroom residence offers a perfect blend of comfort and style. As you step inside, you'll be greeted by large windows that fill the home with natural light, creating a warm and inviting atmosphere. A stand out feature of this home is the bright kitchen that is both functional and elegant, perfect for culinary adventures or casual family meals. Step outside onto the spacious deck, ideal for entertaining guests or enjoying your morning coffee while overlooking the expansive backyard. The backyard is a true oasis, with mature trees offering shade and privacy, a perfect setting for outdoor activities or quiet relaxation. Additional features include a generous storage area in the basement, providing ample space for all your needs, and a detached garage/workshop, perfect for the hobbyist or potential at home business, already ran as a successful upholstery business for over 10 years! New water line installed in 2023 and furnace and heat pump replaced in 2022! Roof was redone in 2021! With its combination of charm, convenience, and thoughtful amenities, this home is a rare find in a great location. Don't miss the opportunity to make it yours! (id:1945)
powered by

Property DetailsKey information about 1405 Alder Street
Interior FeaturesDiscover the interior design and amenities
Exterior & Lot FeaturesLearn about the exterior and lot specifics of 1405 Alder Street
Location & CommunityUnderstand the neighborhood and community
Utilities & SystemsReview utilities and system installations
Tax & Legal InformationGet tax and legal details applicable to 1405 Alder Street
Room Dimensions

This listing content provided by REALTOR.ca
has
been licensed by REALTOR®
members of The Canadian Real Estate Association
members of The Canadian Real Estate Association
Nearby Listings Stat
Active listings
23
Min Price
$289,000
Max Price
$2,500,000
Avg Price
$599,230
Days on Market
227 days
Sold listings
2
Min Sold Price
$419,000
Max Sold Price
$447,900
Avg Sold Price
$433,450
Days until Sold
174 days
Nearby Places
Additional Information about 1405 Alder Street















