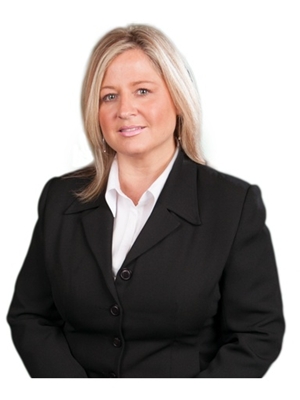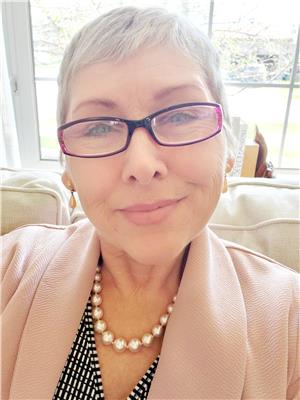39 Laurie Crescent, Barrie
- Bedrooms: 4
- Bathrooms: 2
- Living area: 1747 square feet
- Type: Residential
- Added: 10 days ago
- Updated: 14 hours ago
- Last Checked: 6 hours ago
This legally registered residential duplex presents a prime opportunity for any astute investor. Nestled in a tranquil part of the city, it sits on a premium lot that directly backs onto MaCmorrison Park, offering serene views and ample recreational space. The property features two generously sized 2-bedroom suites, perfect for rental income or multi-generational living. The location is particularly advantageous, with nearby schools, shopping, RVH, Georgian College, and Lake Simcoe adding convenience to everyday living. The house is meticulously maintained and showcases a well-presented interior and exterior. Each suite is bathed in natural light, creating spacious and inviting living environments with laundry in each unit, updated shingles (2020), and a gas furnace (2021). The garage space was altered slightly to accommodate the main floor bathroom. Combining a peaceful setting with proximity to essential amenities, this property is a standout choice for investors and homeowners seeking a versatile and appealing residence. (id:1945)
powered by

Show
More Details and Features
Property DetailsKey information about 39 Laurie Crescent
- Cooling: None
- Heating: Forced air, Natural gas
- Stories: 2
- Year Built: 1988
- Structure Type: House
- Exterior Features: Vinyl siding, Brick Veneer
- Foundation Details: Poured Concrete
- Architectural Style: 2 Level
Interior FeaturesDiscover the interior design and amenities
- Basement: Partially finished, Full
- Living Area: 1747
- Bedrooms Total: 4
- Above Grade Finished Area: 1221
- Below Grade Finished Area: 526
- Above Grade Finished Area Units: square feet
- Below Grade Finished Area Units: square feet
- Above Grade Finished Area Source: Other
- Below Grade Finished Area Source: Other
Exterior & Lot FeaturesLearn about the exterior and lot specifics of 39 Laurie Crescent
- Lot Features: Southern exposure, Paved driveway
- Water Source: Municipal water
- Lot Size Units: acres
- Parking Total: 2
- Parking Features: Attached Garage
- Lot Size Dimensions: 0.082
Location & CommunityUnderstand the neighborhood and community
- Directions: St Vincent to Rose St to Laurie Cr
- Common Interest: Freehold
- Subdivision Name: BA03 - City Centre
Utilities & SystemsReview utilities and system installations
- Sewer: Municipal sewage system
Tax & Legal InformationGet tax and legal details applicable to 39 Laurie Crescent
- Tax Annual Amount: 4398.6
- Zoning Description: Residential RM1
Room Dimensions

This listing content provided by REALTOR.ca
has
been licensed by REALTOR®
members of The Canadian Real Estate Association
members of The Canadian Real Estate Association
Nearby Listings Stat
Active listings
129
Min Price
$2,575
Max Price
$2,200,000
Avg Price
$758,138
Days on Market
50 days
Sold listings
62
Min Sold Price
$399,000
Max Sold Price
$1,299,900
Avg Sold Price
$659,972
Days until Sold
53 days
Additional Information about 39 Laurie Crescent


















































