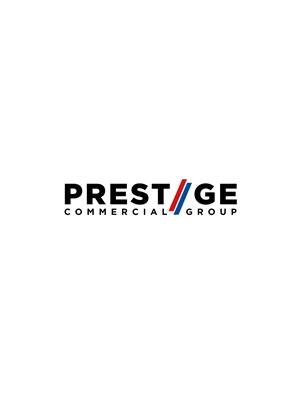1105 220 Seton Grove Se, Calgary
- Bedrooms: 2
- Bathrooms: 2
- Living area: 858 square feet
- Type: Apartment
- Added: 51 days ago
- Updated: 12 days ago
- Last Checked: 13 hours ago
Step into the pinnacle of luxury living with this immaculate 2-bedroom, 2-bathroom main-floor condominium, formerly the SHOW SUITE, in the highly sought-after community of Seton. Finished to a higher spec than any other unit in the building, this exceptional home is enhanced with premium upgrades and luxurious finishes throughout. Bathed in natural light from its southern exposure, the unit welcomes you with an open, airy ambiance. Along with a titled underground heated parking stall, storage locker, and 2 bike storage allocations, the condo also includes an assigned above-ground parking spot located directly in front of the unit for ultimate convenience.The beautifully designed kitchen features UPGRADED elegant baby blue cabinetry accented with gold fixtures, sleek quartz countertops, and an expansive island with seating—perfect for casual meals or entertaining in style. Upgraded lighting and plumbing fixtures elevate the space, creating a refined atmosphere that exudes modern sophistication.Adding to its allure, the condo is equipped with an air conditioning unit for year-round comfort. The primary bedroom serves as a private retreat, offering a luxurious ensuite with dual sinks, a spacious walk-in shower, and a walk-in closet for ample storage. The second generously sized bedroom provides flexibility for use as a home office, guest room, or additional living space, and is conveniently located next to a stylish guest bathroom.This unit also offers excellent income potential, being Airbnb-friendly, allowing you to host short-term guests for extra income. Practicality meets comfort with in-suite laundry, abundant storage, and premium parking options. Located just steps away from an array of amenities—shopping, dining, entertainment, and recreational facilities—this condo blends luxury, convenience, and income potential. With easy access to major transportation routes, commuting is a breeze. Don’t miss the opportunity to own this high-spec, former show suite —schedule a private showing today and experience luxury living with Airbnb potential in Seton! (id:1945)
powered by

Property DetailsKey information about 1105 220 Seton Grove Se
Interior FeaturesDiscover the interior design and amenities
Exterior & Lot FeaturesLearn about the exterior and lot specifics of 1105 220 Seton Grove Se
Location & CommunityUnderstand the neighborhood and community
Property Management & AssociationFind out management and association details
Tax & Legal InformationGet tax and legal details applicable to 1105 220 Seton Grove Se
Room Dimensions

This listing content provided by REALTOR.ca
has
been licensed by REALTOR®
members of The Canadian Real Estate Association
members of The Canadian Real Estate Association
Nearby Listings Stat
Active listings
32
Min Price
$357,500
Max Price
$579,500
Avg Price
$418,094
Days on Market
43 days
Sold listings
15
Min Sold Price
$328,800
Max Sold Price
$524,900
Avg Sold Price
$403,427
Days until Sold
45 days
















