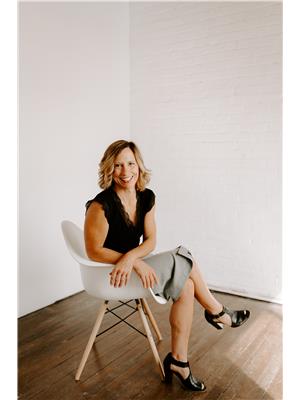10502 133 St Nw, Edmonton
- Bedrooms: 4
- Bathrooms: 4
- Living area: 172.06 square meters
- Type: Residential
- Added: 5 days ago
- Updated: 4 days ago
- Last Checked: 19 hours ago
Welcome to Glenora! Tucked away on a quiet, tree lined street, is your dream home.Upon entering the home, youll fall in love with the soaring ceilings, high end finishings & countless windows along the back & sides of the home. The kitchen features modern two tone cabinetry, upgraded appliances (Including a gas stove), an extended island & countertops. The open concept floor plan is perfect for entertaining or the growing family. The large living room/dinning room space is surrounded by windows & opens up your fully fenced & landscaped backyard. The backyard is completed with a patio & double garage! Upstairs has a primary room that can easily fit a king bed, has a walk-in closet & a spa-like ensuite w/ a soaker tub & glass walk-in shower. Upstairs is completed with 2 more spacious rooms & a 4pc bathroom.The basement is fully finished with a media room, extra bedroom & full bathroom. Other features include tankless hot water heater, HRV system, A/C & more!! (id:1945)
powered by

Property Details
- Cooling: Central air conditioning
- Heating: Forced air
- Stories: 2
- Year Built: 2018
- Structure Type: House
Interior Features
- Basement: Finished, Full
- Appliances: Washer, Refrigerator, Gas stove(s), Dishwasher, Dryer, Microwave, Garburator, Oven - Built-In, Hood Fan, Window Coverings, Garage door opener, Garage door opener remote(s)
- Living Area: 172.06
- Bedrooms Total: 4
- Bathrooms Partial: 1
Exterior & Lot Features
- Lot Features: Corner Site
- Parking Features: Detached Garage
Location & Community
- Common Interest: Freehold
Tax & Legal Information
- Parcel Number: ZZ999999999
Room Dimensions
This listing content provided by REALTOR.ca has
been licensed by REALTOR®
members of The Canadian Real Estate Association
members of The Canadian Real Estate Association
















