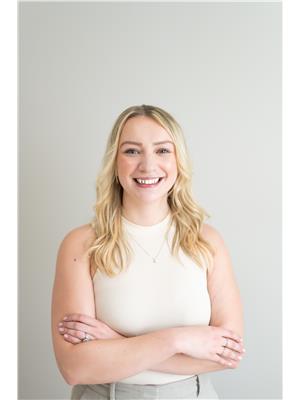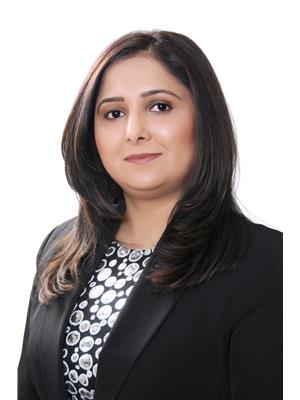1 Greystone Cr, Sherwood Park
- Bedrooms: 3
- Bathrooms: 3
- Living area: 104.61 square meters
- Type: Residential
- Added: 11 days ago
- Updated: 8 days ago
- Last Checked: 7 hours ago
This Beautifully Updated and Well-Maintained Bungalow with 3 bdrms + Den & 2.5 bath combines modern comfort with cozy charm. It features a Bright & Spacious main living area with a new Natural Gas Fireplace insert in the Living Room, Newer hardwood, tile, and cork flooring. The updated kitchen boasts new Stainless-Steel Fridge, Microwave Hood fan & Dishwasher, the fully finished basement includes a wood-burning fireplace for added warmth, Rec Room, Large Laundry/Storage room & an oversized Den that can be changed to a 4th bedroom. Other updates/Creature comforts the home offers include Air Conditioning, Newer HE Furnace, Hot Water Tank, Triple Pane windows, painting throughout and Fixtures. Outside you have a large yard with a raised sitting/fire pit area, dog run, the detached 24x24 garage provides convenience and storage options, 8ft high door, and additional boat/RV storage right beside. This home has an inviting atmosphere and is a fantastic opportunity. (id:1945)
powered by

Property Details
- Heating: Forced air
- Stories: 1
- Year Built: 1973
- Structure Type: House
- Architectural Style: Bungalow
Interior Features
- Basement: Finished, Full
- Appliances: Washer, Refrigerator, Dishwasher, Stove, Dryer, Hood Fan, Storage Shed, Window Coverings, Garage door opener
- Living Area: 104.61
- Bedrooms Total: 3
- Fireplaces Total: 1
- Bathrooms Partial: 1
- Fireplace Features: Wood, Unknown
Exterior & Lot Features
- Lot Features: Treed, Corner Site, No Smoking Home
- Parking Features: Detached Garage, Oversize
- Building Features: Vinyl Windows
Location & Community
- Common Interest: Freehold
Tax & Legal Information
- Parcel Number: 7161001008
Room Dimensions

This listing content provided by REALTOR.ca has
been licensed by REALTOR®
members of The Canadian Real Estate Association
members of The Canadian Real Estate Association















