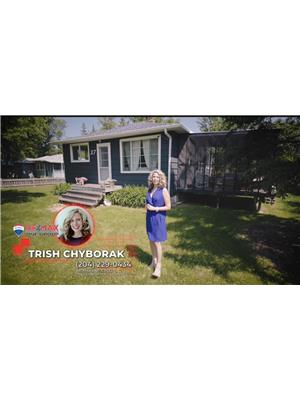209 820 Mcmillan Avenue, Winnipeg
- Bedrooms: 2
- Bathrooms: 1
- Living area: 720 square feet
- Type: Apartment
Source: Public Records
Note: This property is not currently for sale or for rent on Ovlix.
We have found 6 Condos that closely match the specifications of the property located at 209 820 Mcmillan Avenue with distances ranging from 2 to 10 kilometers away. The prices for these similar properties vary between 134,900 and 210,000.
Nearby Listings Stat
Active listings
74
Min Price
$85,000
Max Price
$547,000
Avg Price
$216,911
Days on Market
51 days
Sold listings
50
Min Sold Price
$109,900
Max Sold Price
$524,900
Avg Sold Price
$237,894
Days until Sold
44 days
Recently Sold Properties
Nearby Places
Name
Type
Address
Distance
The Grove Pub & Restaurant
Restaurant
164 Stafford St
0.4 km
Shaarey Zedek Synagogue
Synagogue
561 Wellington Crescent
0.8 km
Misericordia Health Centre
Hospital
99 Cornish Ave
1.0 km
Boon Burger Cafe
Restaurant
79 Sherbrook St
1.2 km
Stella's Cafe & Bakery
Cafe
166 Osborne St
1.3 km
Balmoral Hall School
School
630 Westminster Ave
1.3 km
Grant Park Shopping Centre
Shopping mall
1120 Grant Ave
1.5 km
Sawatdee Thai Restaurant
Restaurant
555 Osborne St
1.8 km
Manitoba Legislative Building
Local government office
450 Broadway
1.8 km
Churchill High School
School
510 Hay St
1.9 km
Boston Pizza
Restaurant
1160 Taylor Ave
2.0 km
Luxalune Gastropub
Night club
734 Osborne St
2.2 km
Property Details
- Heating: Baseboard heaters, Natural gas, Hot Water
- Stories: 1
- Year Built: 1961
- Structure Type: Apartment
- Construction Materials: Concrete Walls
Interior Features
- Flooring: Vinyl, Wood, Wall-to-wall carpet
- Appliances: Refrigerator, Dishwasher, Stove, Microwave
- Living Area: 720
- Bedrooms Total: 2
Exterior & Lot Features
- Lot Features: Back lane, No Smoking Home
- Water Source: Municipal water
- Parking Features: Other
- Lot Size Dimensions: 0 x 0
Location & Community
- Common Interest: Condo/Strata
- Community Features: Pets Allowed
Property Management & Association
- Association Fee: 419.85
- Association Name: Canopy Property Managment 204-500-2847
- Association Fee Includes: Common Area Maintenance, Landscaping, Property Management, Cable TV, Heat, Water, Insurance, Parking, Reserve Fund Contributions
Utilities & Systems
- Sewer: Municipal sewage system
Tax & Legal Information
- Tax Year: 2023
- Tax Annual Amount: 2043.03
Additional Features
- Security Features: Smoke Detectors
1B//Winnipeg/Showings start now, offers as received. Charming and bright two bedroom unit with hardwood floors throughout the main living space. New paint, updated windows and bathroom. Renovated kitchen with stainless steel appliances, dishwasher and tiled backsplash. Only steps away from laundry and storage unit. Most walkable location in the city! Corner of McMillan and Lilac with bakeries, grocery store, cafes, restaurants, shops and everything Corydon has to offer, just outside your door. take a stroll down Wellington Crescent, parks nearby, Osborne Village or just amongst the trees of Crescentwood. Very affordable, building is well maintained, new A/C unit added for all common areas, concrete construction, parking stall, and close to public transit. (id:1945)
Demographic Information
Neighbourhood Education
| Bachelor's degree | 105 |
| University / Above bachelor level | 15 |
| University / Below bachelor level | 10 |
| College | 30 |
| University degree at bachelor level or above | 150 |
Neighbourhood Marital Status Stat
| Married | 85 |
| Widowed | 10 |
| Divorced | 30 |
| Separated | 5 |
| Never married | 210 |
| Living common law | 60 |
| Married or living common law | 145 |
| Not married and not living common law | 260 |
Neighbourhood Construction Date
| 1961 to 1980 | 45 |
| 1981 to 1990 | 10 |
| 2006 to 2010 | 10 |
| 1960 or before | 170 |











