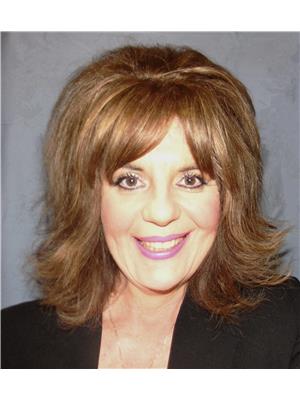104 293 Edison Avenue, Winnipeg
- Bedrooms: 2
- Bathrooms: 2
- Living area: 1058 square feet
- Type: Apartment
- Added: 13 days ago
- Updated: 7 days ago
- Last Checked: 21 hours ago
3F//Winnipeg/OH Sept 7,8 Sat & Sun 2-4PM Located in the desirable North Kildonan, this modern condo offers a comfortable and stylish living space. Built in 2014, the unit features two bedrooms and two bathrooms, making it an ideal choice for small families or professionals seeking a contemporary urban home. The interior design incorporates a seamless blend of comfort and elegance, with an open floor plan that allows natural light in the living areas.The kitchen, equipped with stainless steel appliances and granite countertops, provides ample space for cooking and entertainment. The living room, with its modern furnishings, includes a dedicated dining area that seamlessly connects to the kitchen, making it perfect for gatherings. The balcony extends the living space outdoors, offering a private area for relaxation.Both bedrooms are well-sized, with the primary bedroom featuring an ensuite bathroom for added privacy. The condo includes amenities such as in-suite laundry and storage. Book your appointment today! (id:1945)
powered by

Property Details
- Cooling: Central air conditioning
- Heating: Forced air, Natural gas
- Stories: 1
- Year Built: 2014
- Structure Type: Apartment
Interior Features
- Flooring: Laminate
- Appliances: Washer, Refrigerator, Intercom, Dishwasher, Stove, Dryer, Microwave Built-in
- Living Area: 1058
- Bedrooms Total: 2
- Bathrooms Partial: 1
Exterior & Lot Features
- Lot Features: Back lane, Balcony
- Water Source: Municipal water
- Parking Total: 1
- Parking Features: Parking Pad, Other, Other
- Lot Size Dimensions: 0 x 0
Location & Community
- Common Interest: Condo/Strata
- Community Features: Pets Allowed
Property Management & Association
- Association Fee: 520.51
- Association Name: Mainland Commerce Real Estate 2044800145
- Association Fee Includes: Common Area Maintenance, Landscaping, Water, Insurance, Parking, Reserve Fund Contributions
Utilities & Systems
- Sewer: Municipal sewage system
Tax & Legal Information
- Tax Year: 2024
- Tax Annual Amount: 2117.07
Room Dimensions
This listing content provided by REALTOR.ca has
been licensed by REALTOR®
members of The Canadian Real Estate Association
members of The Canadian Real Estate Association
















